When it comes to home organization, small closets often pose the biggest challenge—but they also offer the greatest opportunity for creative transformation. With the right approach, a small closet can be just as functional and stylish as a sprawling walk-in. Whether you’re dealing with a narrow reach-in, a tiny nook, or a compact wardrobe, all it takes is smart design and a bit of inspiration to make it work beautifully.

In this article, we’ve rounded up 27 small closet ideas that prove size doesn’t limit style or functionality. From clever shelving to bold design choices, these solutions tackle everything from cramped corners to chaotic clothing piles. You’ll discover how to make the most of your vertical space, incorporate built-ins, and even turn your closet into a statement-making feature.
Why Small Closet Ideas Matter
Small closets are often overlooked, but they play an essential role in how we live and manage our homes. A poorly organized closet can easily become a daily frustration, with clothes crammed together, shoes piled on the floor, and accessories lost in the chaos. By rethinking how we use these compact spaces, small closet ideas transform inconvenience into efficiency.
Maximizing a small closet doesn’t just save space—it saves time and reduces stress. When every item has its place, mornings become smoother, and the home feels calmer. Additionally, closets are no longer just functional; they can be a style statement too. Whether it’s with upgraded doors, chic lighting, or clever storage systems, small closets can add value to a home and enhance daily routines. This is why small closet ideas matter: they bridge the gap between organization and lifestyle while proving that even the tiniest storage space can make a big impact.
Maximizing Storage in a Small Closet
Making the most of limited space requires smart strategies. Small closets can double their storage capacity with the right tools and arrangements.
Vertical Storage Hacks
- Double hanging rods: Add a second rod for shirts or pants beneath longer clothing.
- Overhead shelving: Perfect for storing seasonal clothing or luggage.
- Wall-mounted hooks: Make use of empty wall space for bags, belts, or scarves.
Smart Storage Accessories
- Pull-out baskets: Keep items tidy and easy to grab.
- Over-the-door organizers: Ideal for shoes, hats, or small accessories.
- Shelf dividers: Maintain order and prevent stacks of clothes from collapsing.
By focusing on vertical solutions and investing in simple organizers, you can unlock a surprising amount of hidden space. A small closet doesn’t need to feel cramped—when every inch is thoughtfully used, it can function as effectively as a larger one.
Small Closet Organization Ideas
A well-organized closet not only looks good but also saves time and reduces stress. Organization in small closets comes down to prioritizing accessibility and creating systems that are easy to maintain.
- Rotate clothing seasonally to keep only current items accessible.
- Color-code or categorize clothes by type for quick outfit planning.
- Use slim, uniform hangers to maximize hanging space.
- Store accessories like jewelry or belts in clear bins or drawer inserts.
With these organization ideas, even the smallest closet can feel spacious. The goal is to create a flow where every item has a “home,” ensuring that you don’t waste time searching for essentials.
Budget-Friendly Small Closet Ideas
Not every closet makeover requires expensive built-ins or custom systems. With a little creativity, small closets can be stylish and organized on a budget.
Affordable Upgrades to Try:
- Use baskets, crates, or bins from discount stores to group items.
- Install peel-and-stick wallpaper or paint for an instant style boost.
- Add inexpensive LED puck lights to brighten dim corners.
DIY Closet Hacks:
- Repurpose tension rods as shoe or scarf holders.
- Use hooks or adhesive strips to hang bags and hats.
- Transform leftover wood planks into simple extra shelving.
These cost-effective approaches prove that creating a beautiful and functional closet doesn’t need to be expensive. With a mix of resourcefulness and smart shopping, small closets can feel upgraded without straining the budget.
Brilliant Small Closet Ideas to Maximize Space and Style
Whether you’re organizing a bedroom closet, revamping an entryway storage area, or simply trying to find peace in a small space, these ideas will help you maximize what you have—and love how it looks.
Maximize Every Inch with Built-In Drawers and Baskets
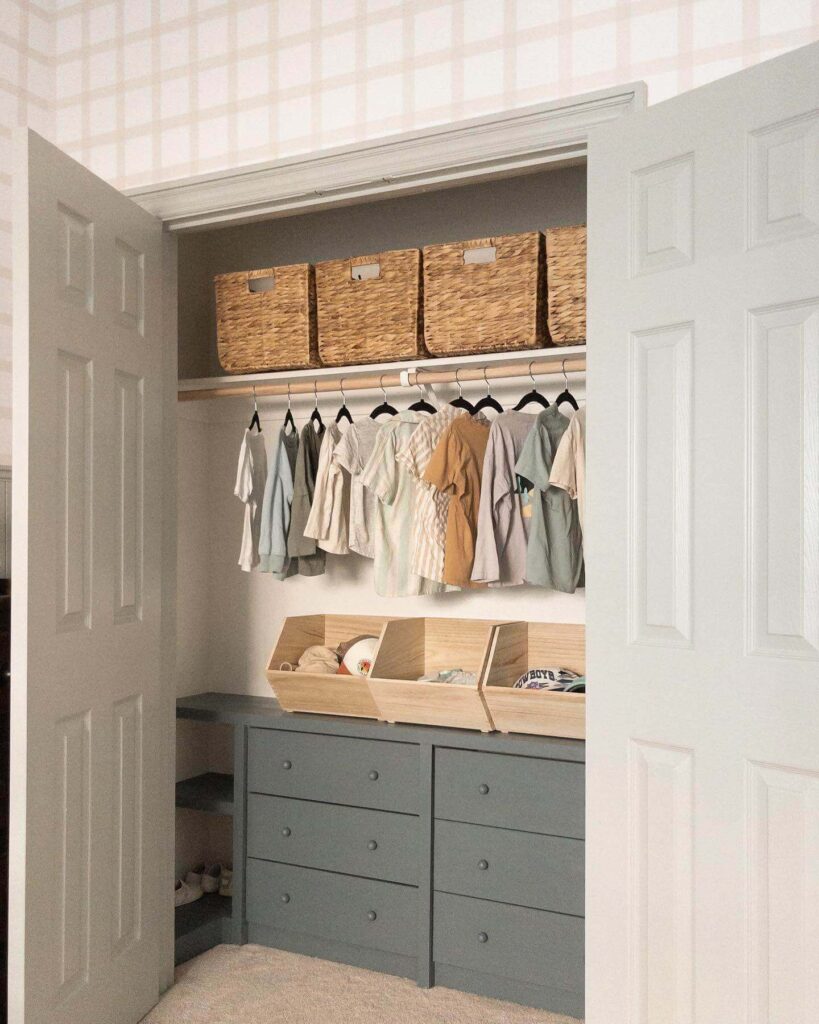
Credit: accordingtomandy
This compact closet design cleverly makes use of vertical space by integrating built-in drawers at the bottom, a hanging rod in the center, and overhead wicker baskets for additional storage. The symmetrical layout keeps things tidy and functional, while the soft-toned color palette enhances the sense of openness. The open-top wooden bins on the drawers provide easy access to accessories, toys, or folded clothes. It’s a smart and stylish solution for small spaces, especially in kids’ rooms or minimalist interiors.
Turn a Narrow Nook into a Functional Wardrobe
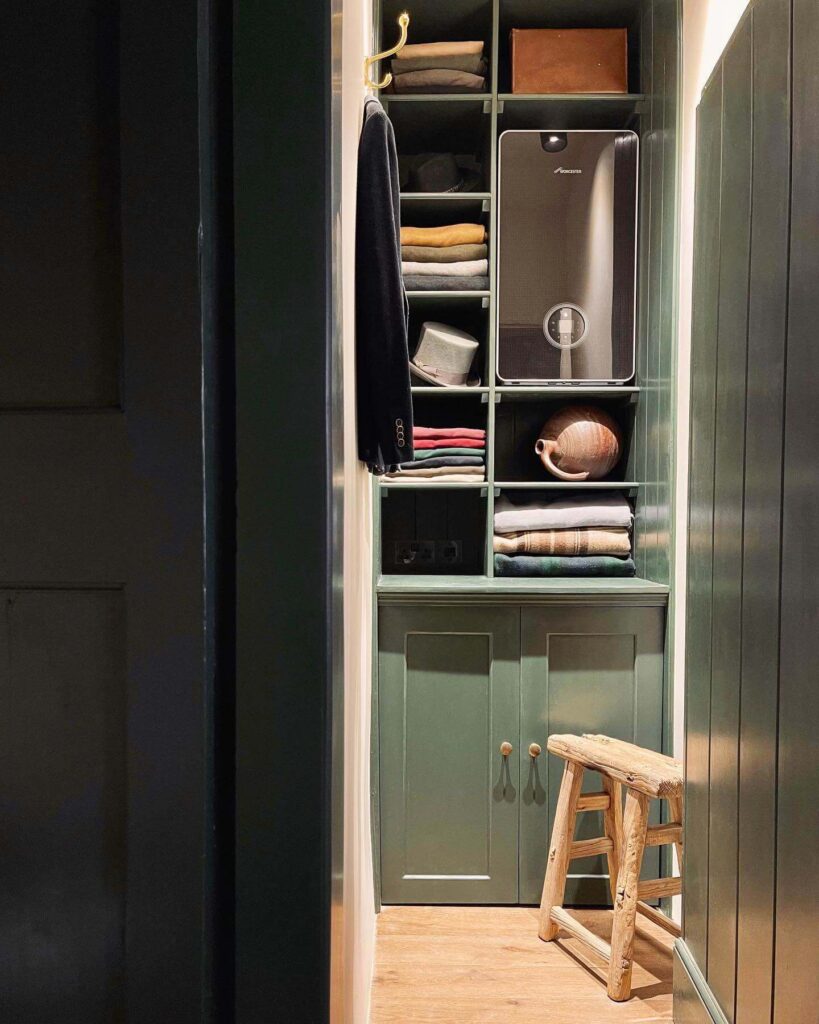
Credit: mytinyestate
Proof that even the narrowest of corners can become useful, this slim closet showcases custom cabinetry that incorporates both shelving and closed storage. The deep green finish adds richness and contrast, while the central built-in boiler is seamlessly framed by the shelving to avoid wasting space. Items like towels, folded clothes, and accessories are stacked neatly within reach, and a rustic wooden stool makes the space both practical and charming. This is a perfect example of how thoughtful planning can transform awkward layouts into organized gems.
Cube Storage and Baskets for a Clutter-Free Kids Closet
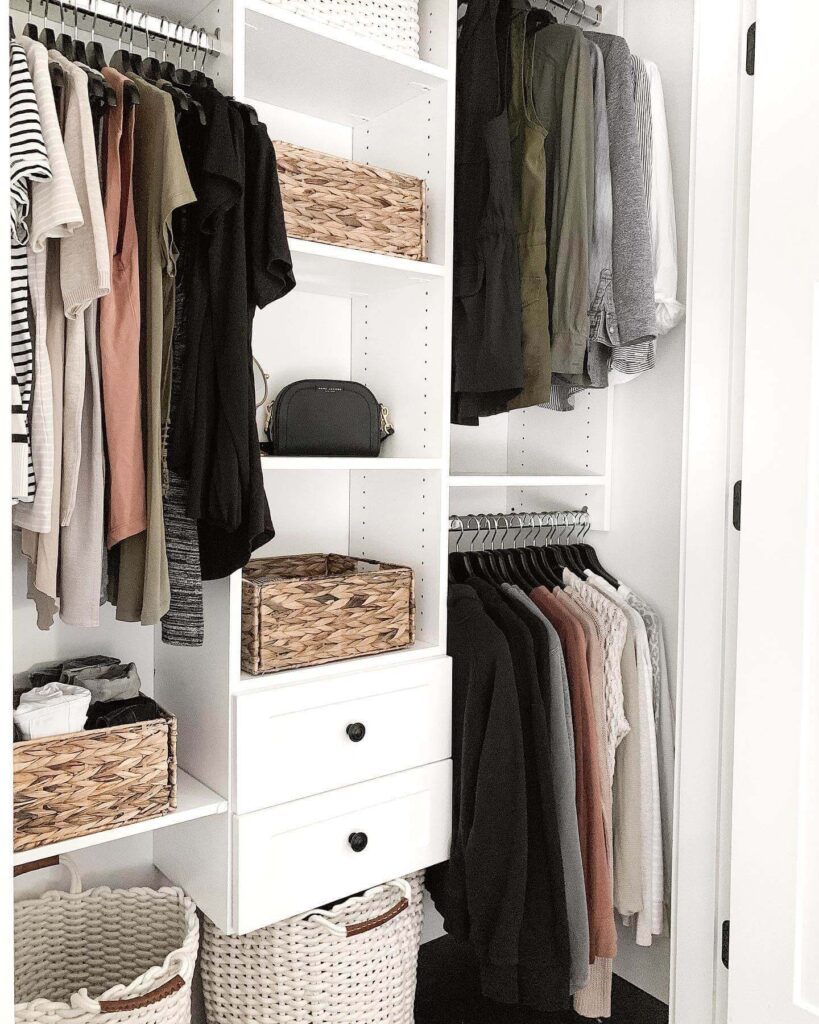
Credit: laurenamberliving
This small closet uses a white cube organizer as a base to maximize floor space while providing accessible storage for little ones. The top shelf hosts three matching woven baskets, perfect for seasonal items or extra linens. Below the hanging rod, the cube cubbies house soft bins and wicker baskets that neatly conceal socks, accessories, and baby essentials. It’s a charming and efficient setup for a nursery or toddler’s room, blending functionality with a soft, clean aesthetic. Everything has its place—making mornings easier and messes rarer.
Compact Yet Functional with Vertical Space Optimization

Credit: scandi_space_
Small doesn’t mean limited. This vertically oriented closet maximizes storage using open shelving, drawers, and dual hanging rods for long and short garments. Every inch is carefully utilized: the shelves accommodate folded clothing and accessories, the drawers offer hidden storage, and the lower section even fits boots and shoes. A minimal palette keeps the space feeling fresh and open, while the structured layout helps maintain order. It’s a masterclass in vertical efficiency for narrow closets.
Layered Hanging for Maximum Capacity
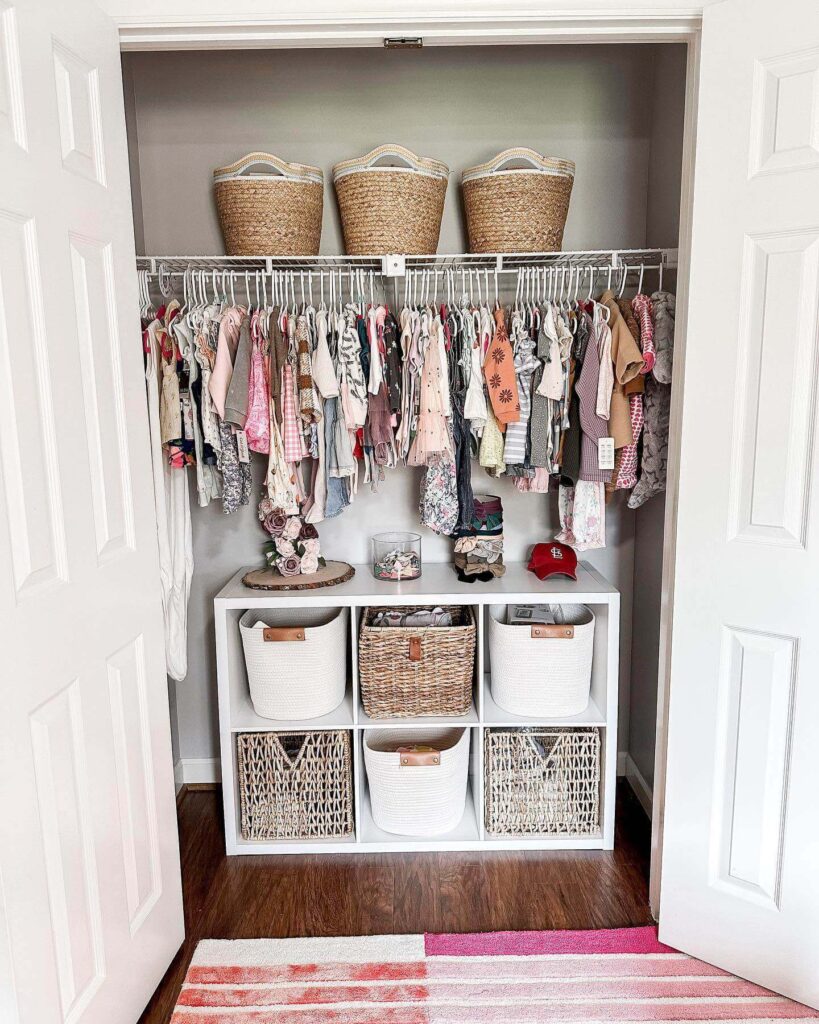
Credit: just.thrift.it
This closet cleverly layers hanging rods—one for tops and one for bottoms—to double its capacity within a limited width. Nestled between are tall shelves, drawers, and bins that help separate categories like outerwear, daily wear, and undergarments. Neutral tones and baskets bring cohesion to the system while making it visually appealing. It’s ideal for those who want to store more in less space without compromising on organization or style.
Boutique-Inspired Design with Elegant Touches
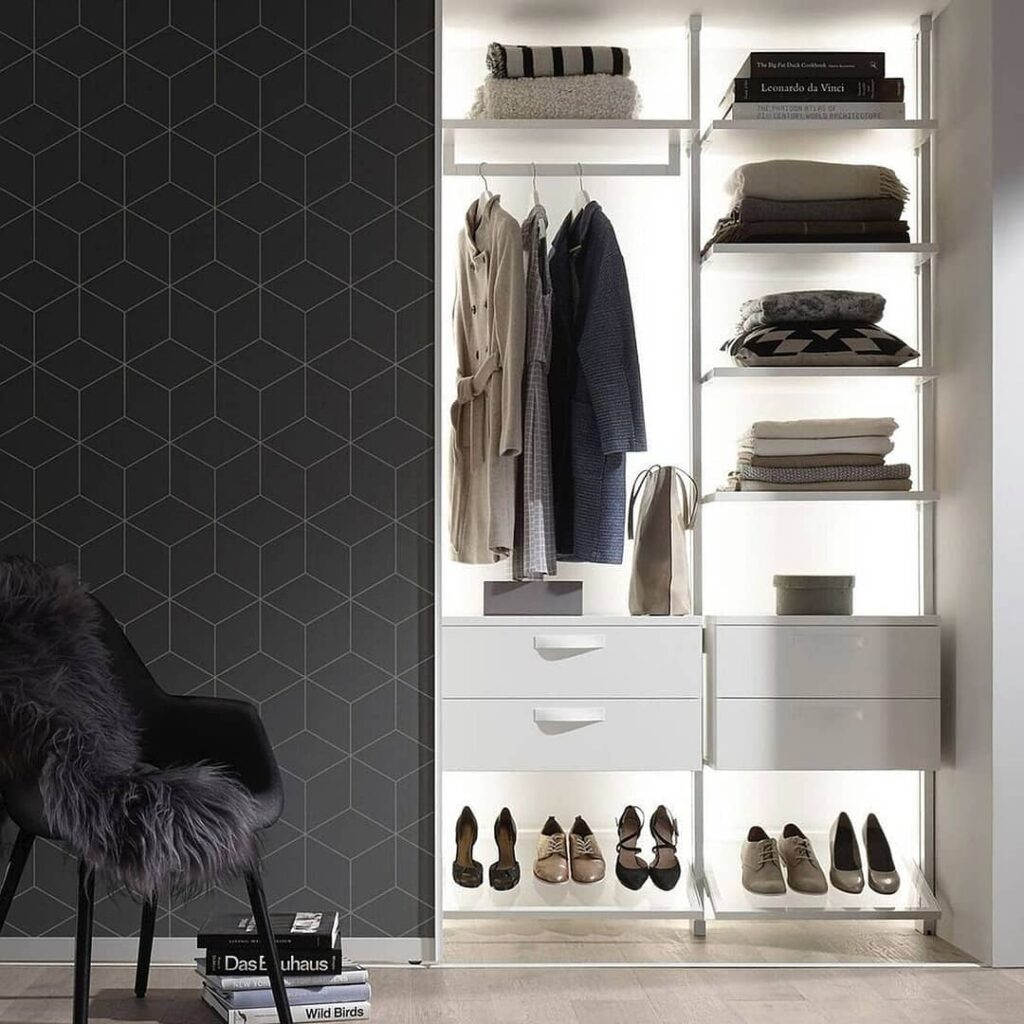
Credit: abughaziahmad_
Designed like a mini boutique, this small closet is not just about storage—it’s about showcasing personal style. A central drawer system anchors the layout while open hanging rods and side shelves frame the space. At the heart is a petite vanity area complete with a mirror and chic storage boxes, turning function into luxury. From evening dresses to shoes and accessories, everything is thoughtfully positioned. It’s a space where fashion meets flair—even within the footprint of a reach-in closet.
Sleek and Modern with Integrated Lighting
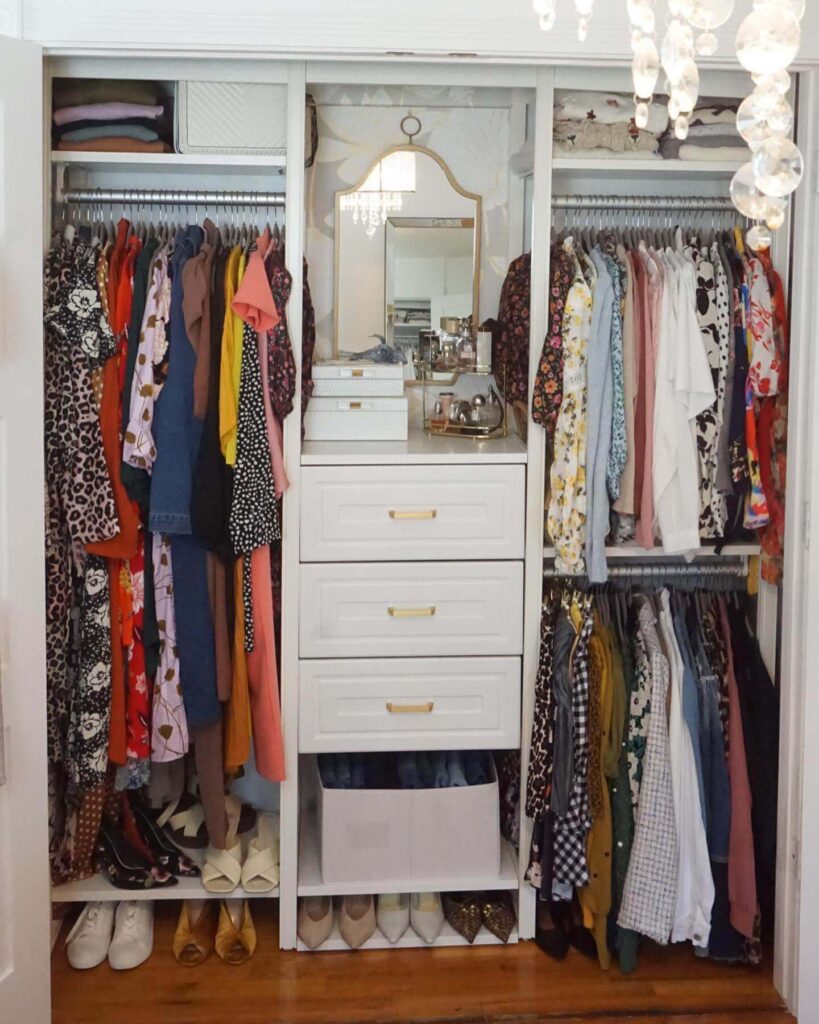
Credit: carommchic
Minimalist in form but maximal in functionality, this closet features a fully open design highlighted by built-in lighting that adds both utility and sophistication. The structure includes designated zones for hanging clothes, folded garments, shoes, and even display items. Floating shelves and drawers are kept visually clean, with light bouncing off the glossy surfaces to make the area feel larger. The modern aesthetic makes this setup perfect for contemporary apartments or urban homes where clean lines and smart lighting matter.
Built-In Shoe Wall with Vintage Charm
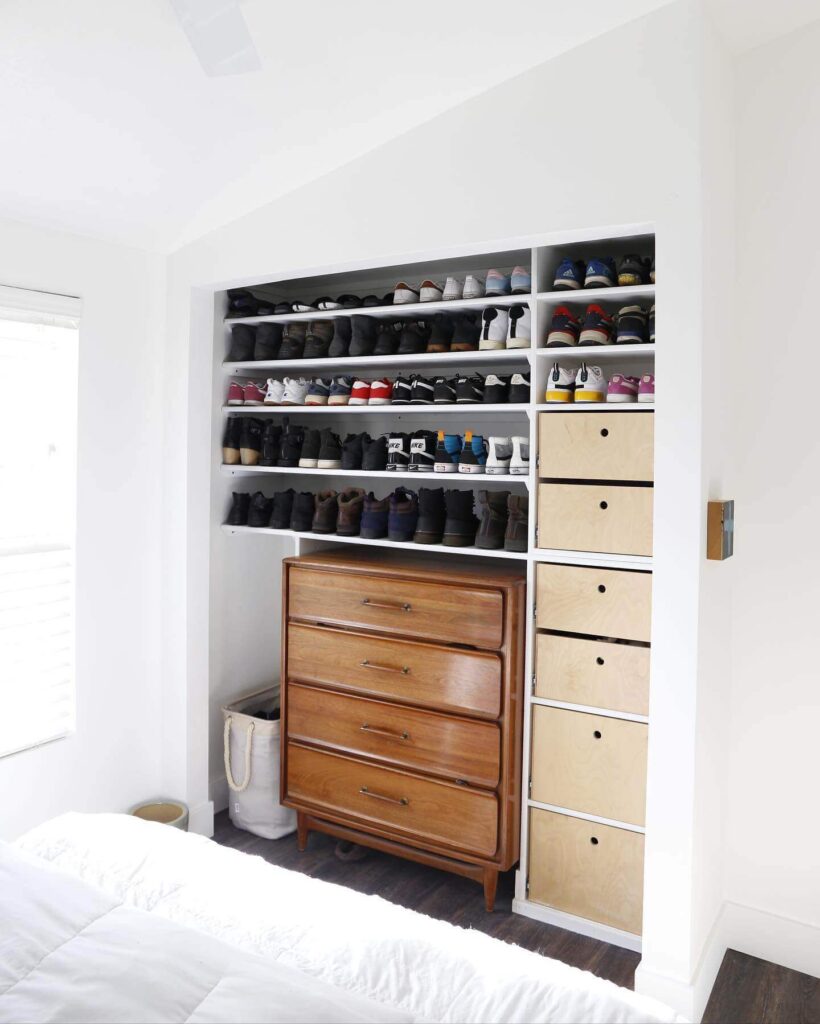
Credit: fifthandsixth
This cleverly customized nook transforms an awkward bedroom alcove into a high-capacity closet alternative. With rows of open shelving dedicated entirely to shoes, it’s a dream setup for sneakerheads or anyone short on closet space. On the right, modular wooden storage bins keep smaller items out of sight while still easily accessible. At the base, a mid-century dresser not only adds warmth and character but also provides additional hidden storage for essentials like socks or tees. This solution proves you don’t need a traditional closet to stay organized—just smart shelving and a bit of style.
Open Concept Closet with Dressing Nook
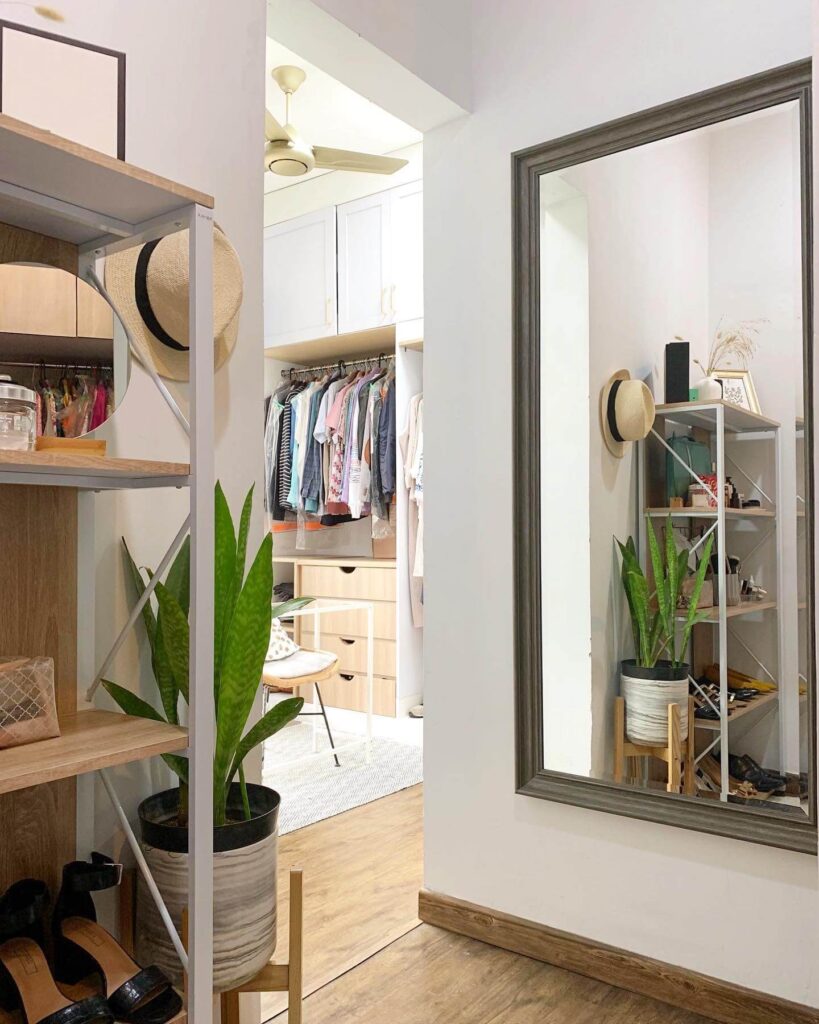
Credit: casa_kalandra
This small closet idea blurs the line between storage and style. Instead of hiding the wardrobe behind closed doors, it embraces an open concept, seamlessly integrating a hanging section, drawers, and shelving into the adjacent space. A large mirror placed just outside the closet expands the visual space and doubles as a dressing area, while the vertical shelving and plant decor add function and warmth. This layout is perfect for studio apartments or compact homes where every square foot must serve double duty. The result is a closet that feels like part of the room—not a separate, cluttered corner.
Streamlined Shoe Wall with Vintage Vibes
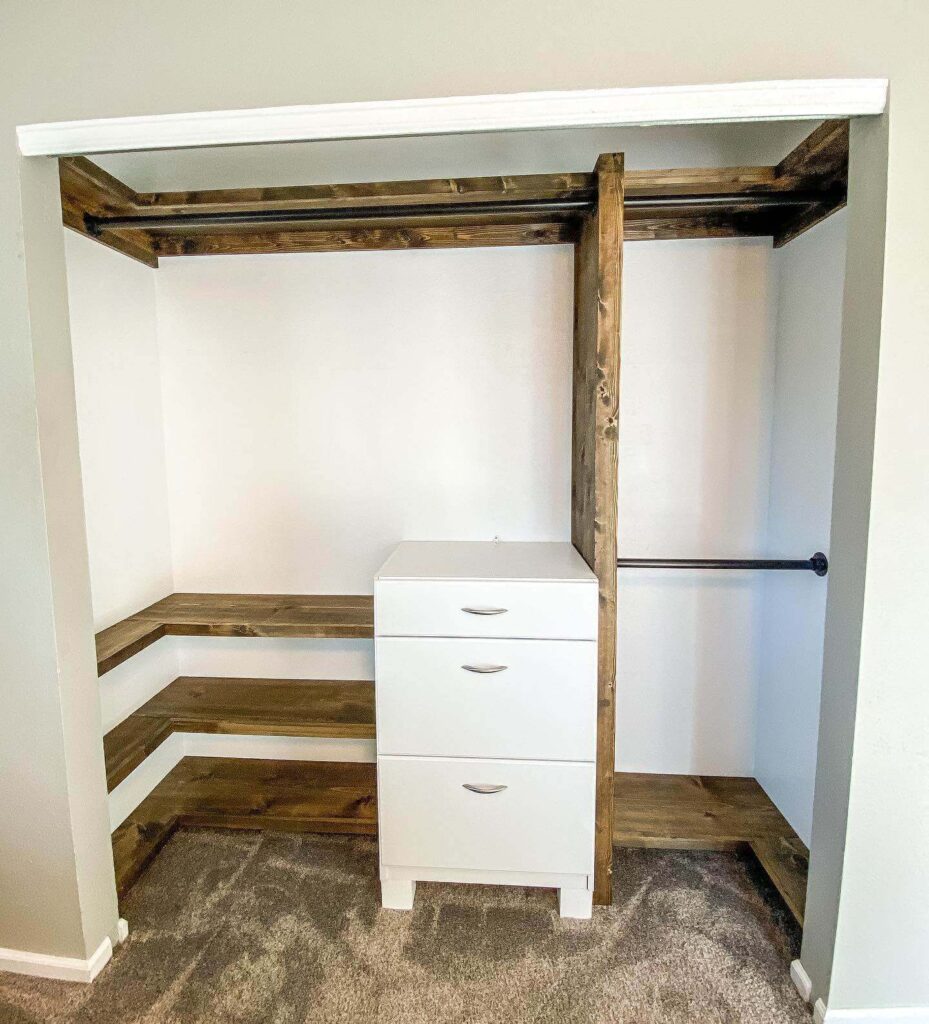
Credit: farmhousewithaltitude
This clever closet nook is a shoe lover’s dream. Multiple shelves line the upper section, showcasing a perfectly organized sneaker collection. Beneath the shelving, a warm wood vintage-style dresser anchors the space while offering additional drawer storage. To the right, minimalist cubbies with wooden bins add a functional and stylish touch, making the most out of every vertical inch.
Closet Entry That Doubles as a Dressing Zone
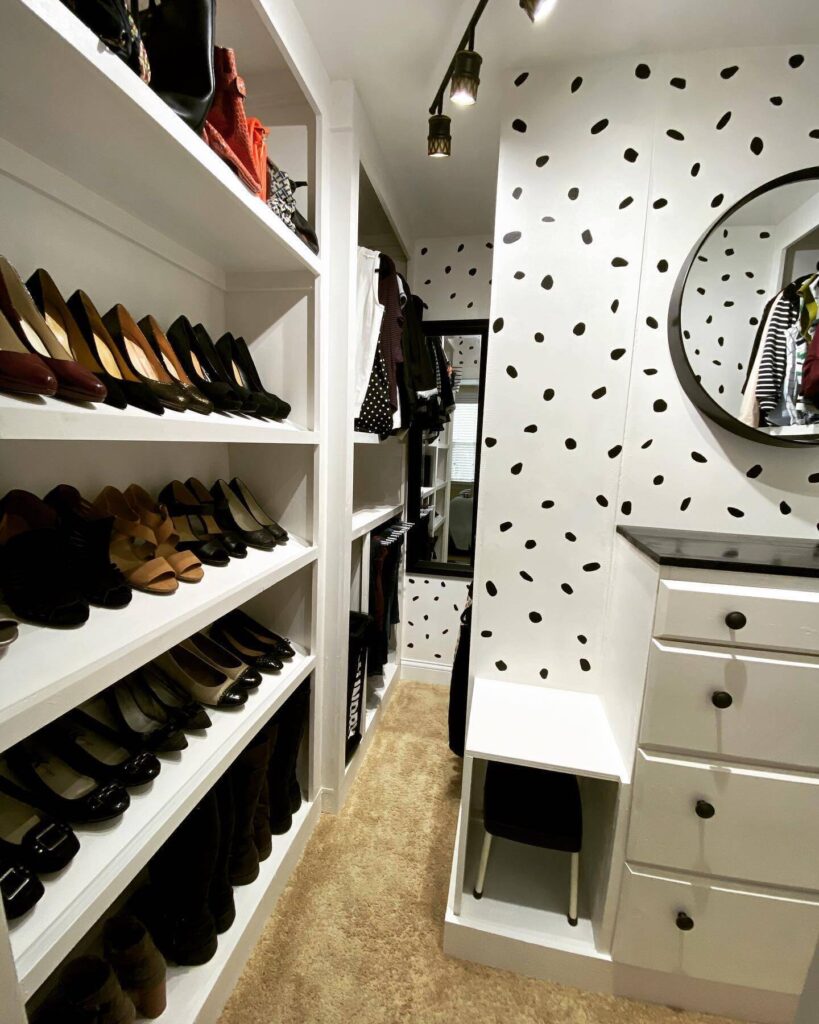
Credit: 513woodworks
This design merges an open dressing area with a closet seamlessly. A large framed mirror expands the room visually, while the adjacent open shelves provide space for accessories and shoes. In the background, a built-in wardrobe with hanging rods and lower drawers offers full-function storage. It’s a transitional space done right — practical yet polished.
Floating Drawers Maximize Floor Space
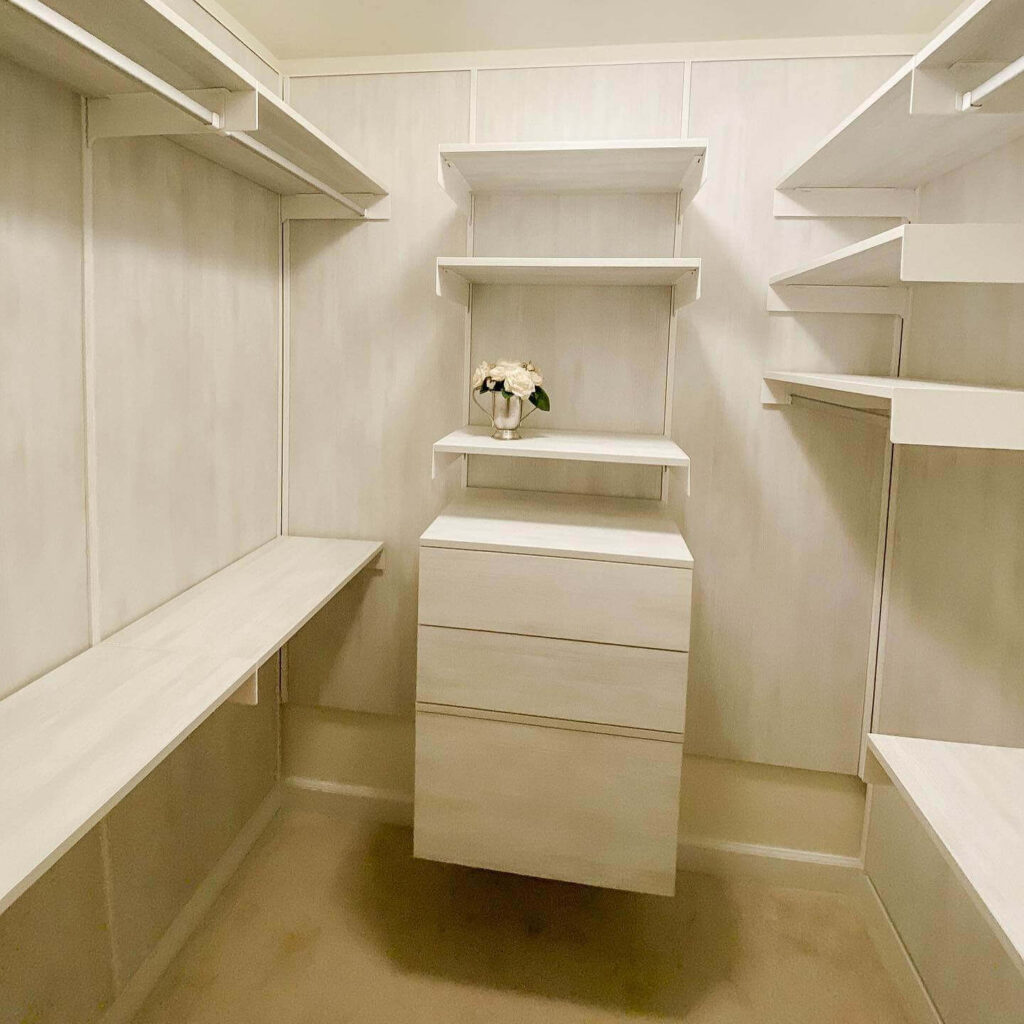
Credit: rnovationsplus
This minimalist closet showcases how floating cabinetry can make a small room feel spacious. The off-the-floor drawers paired with staggered open shelves create a clean, weightless look. With soft beige tones and a centered display shelf for decor, this setup balances functionality and visual calm, ideal for modern small closet designs.
Chic Shoe Closet with Personality
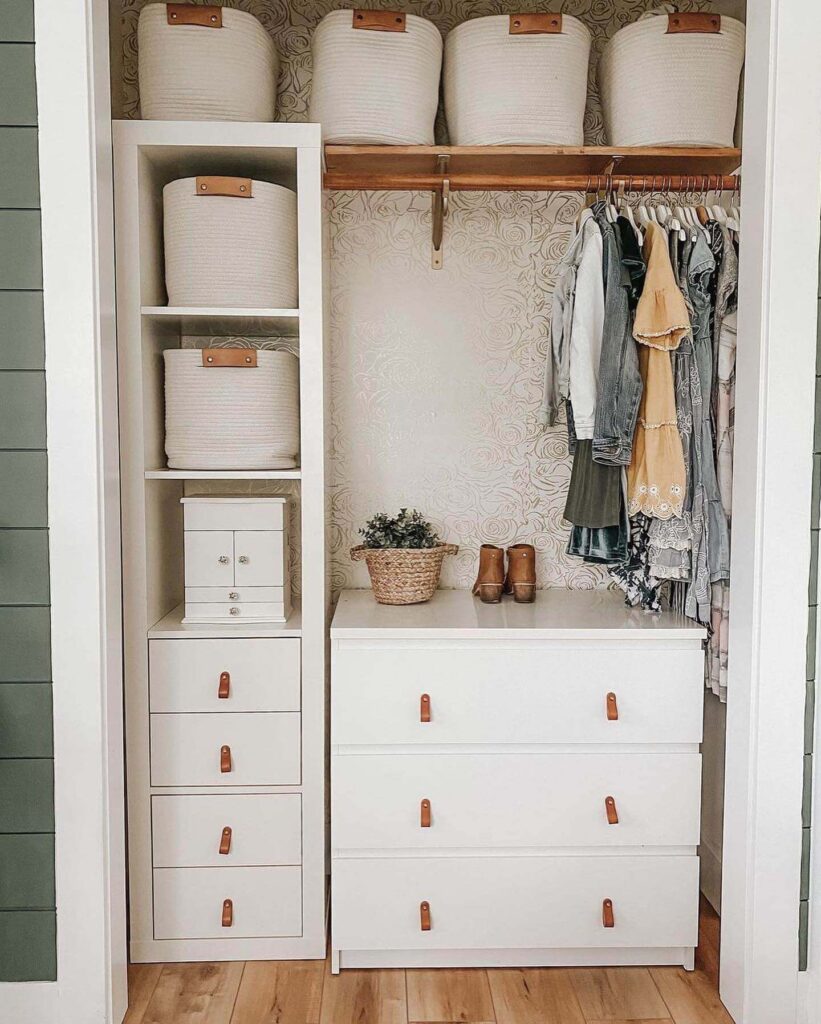
Credit: shltr
Bold, playful, and surprisingly efficient — this closet uses graphic black-and-white wallpaper to inject personality into a narrow space. Built-in shoe shelves take over one wall, while a compact drawer unit and round mirror create a small vanity zone. Track lighting enhances visibility, turning what could be a cramped layout into a boutique-style retreat.
Rustic Meets Modern Open Closet
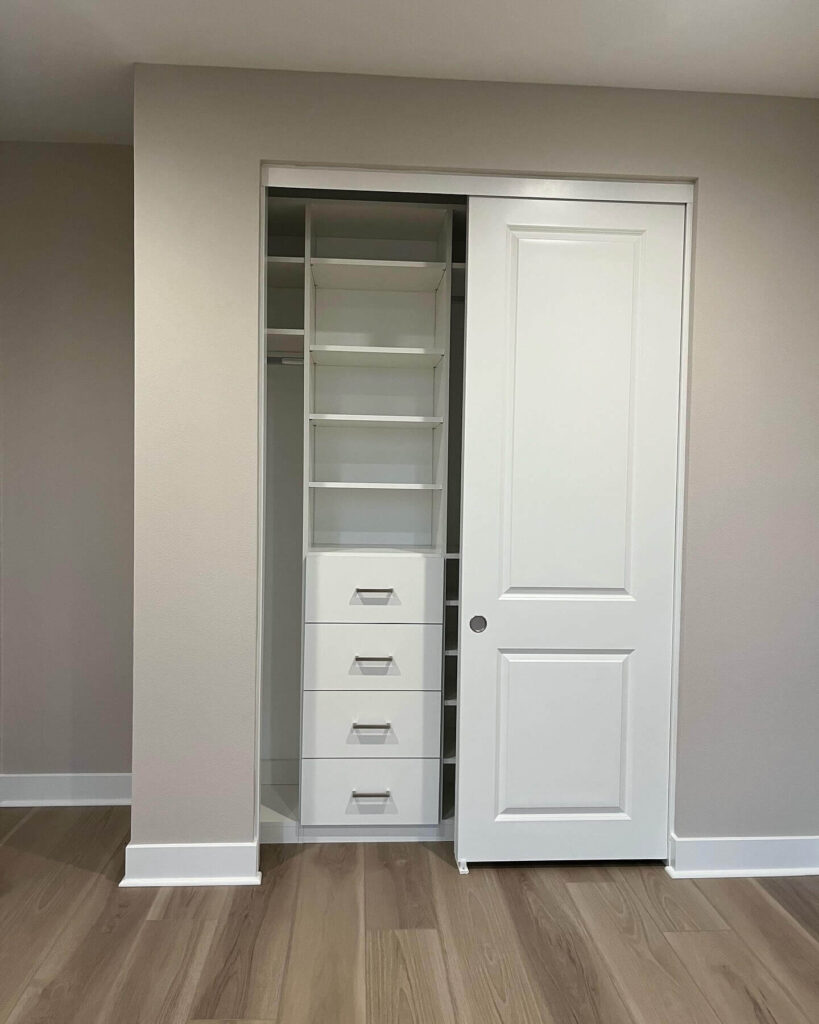
Credit: jfcarpentry_
Combining raw wood and crisp white finishes, this open closet design offers a beautiful rustic-modern aesthetic. The L-shaped configuration provides hanging space on one side and corner shelving on the other, all tied together by a central drawer unit. It’s a budget-friendly DIY approach that doesn’t sacrifice design for practicality.
Luxe Island Storage in a Small Closet
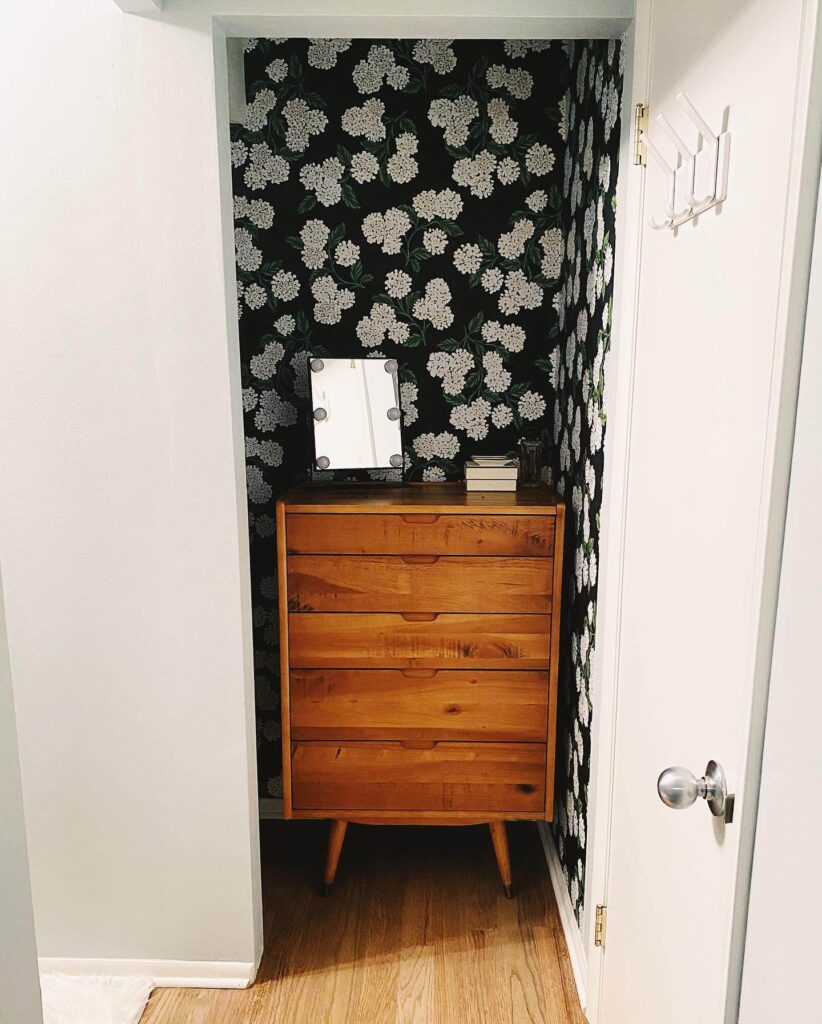
Credit: condotherapy
Who says small closets can’t feel luxurious? This closet maximizes every inch with full-height shelving, double hanging rods, and a central island packed with drawers. The soft chandelier overhead adds elegance while the layout keeps things supremely functional. It’s a boutique-style design that blends efficiency with sophistication — perfect for those who want it all in a compact space.
Hidden Nook Vanity Closet
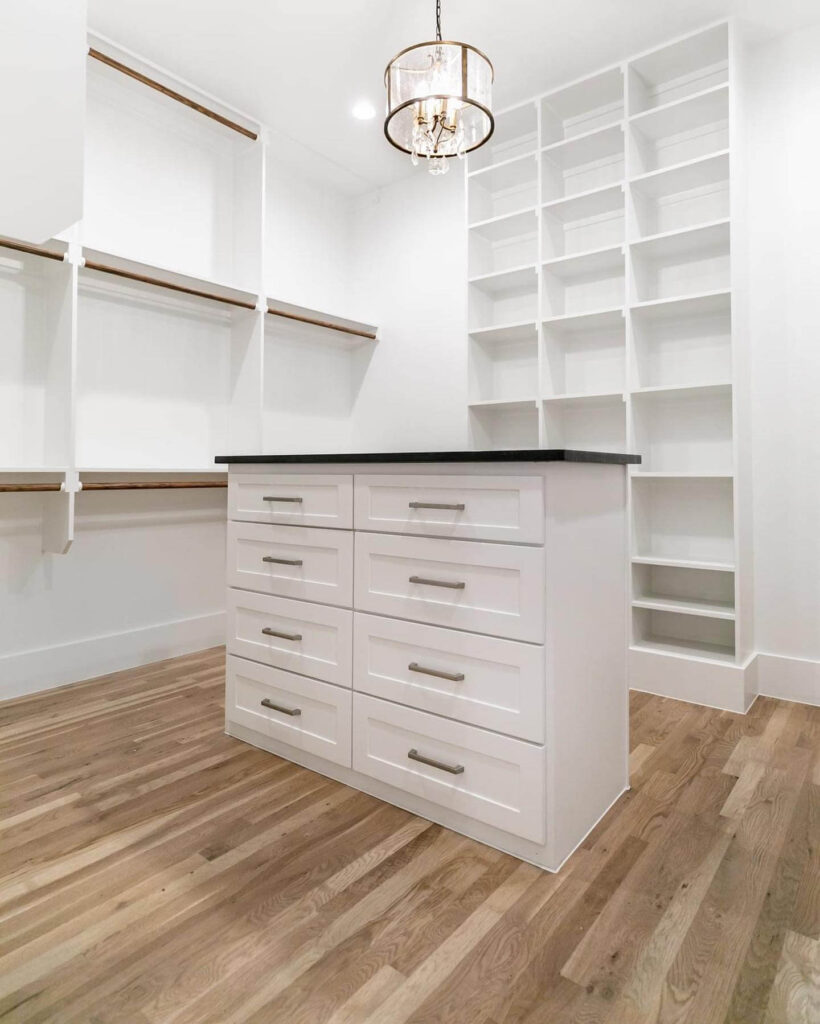
Credit: maykushomes
Transform even the tiniest corner into a functional dressing area. This closet cleverly tucks a mid-century dresser into a shallow alcove, adding personality with bold floral wallpaper. A tabletop mirror and a few accessories complete the space, proving that a narrow closet can still feel cozy, styled, and highly usable.
Classic White Closet with Polished Symmetry
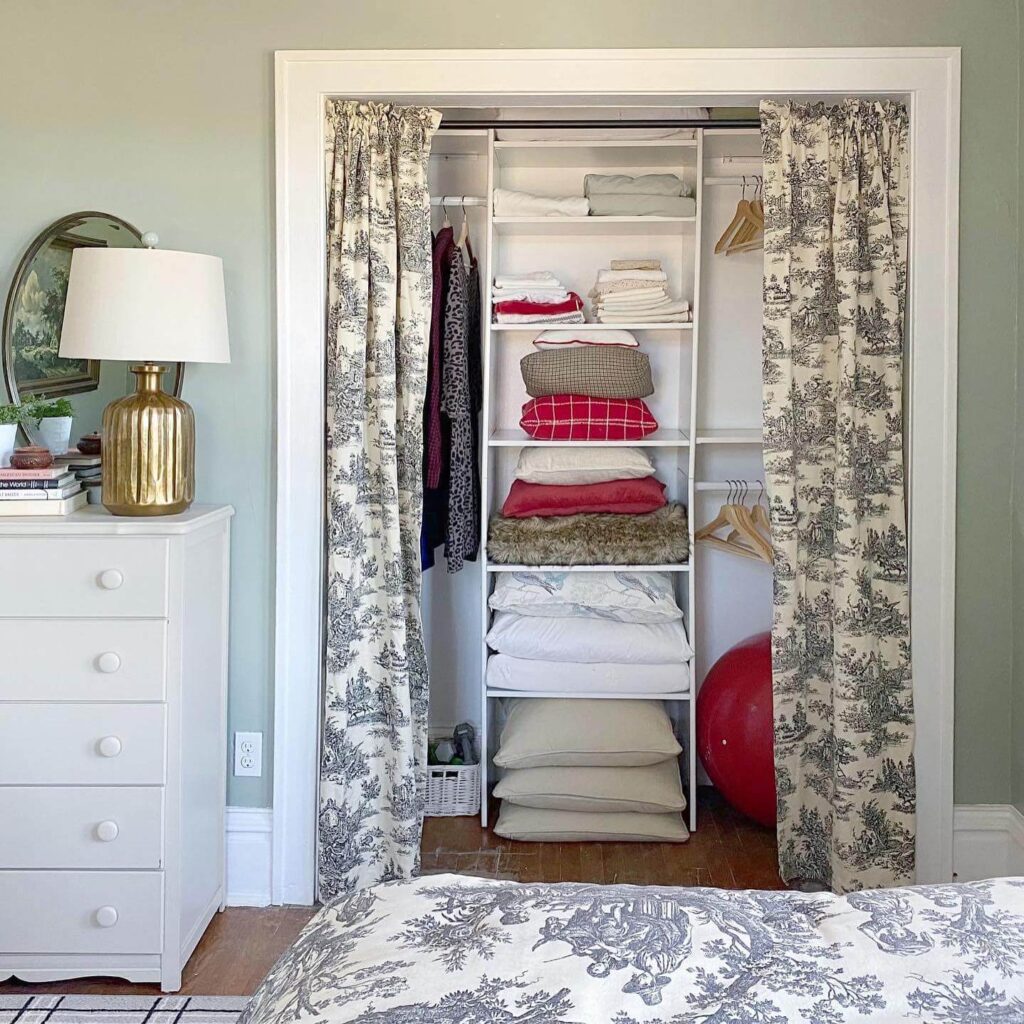
Credit: endless_hacienda
This small walk-in closet is a masterclass in symmetry and structure. White cabinetry lines both sides, with hanging rods, drawers, and open shelving that deliver a clean, polished look. The gleaming wood floors contrast beautifully with the white fixtures, and the use of mirrored doors reflects light to visually expand the narrow layout.
Walk-In Closet Designed for Accessories
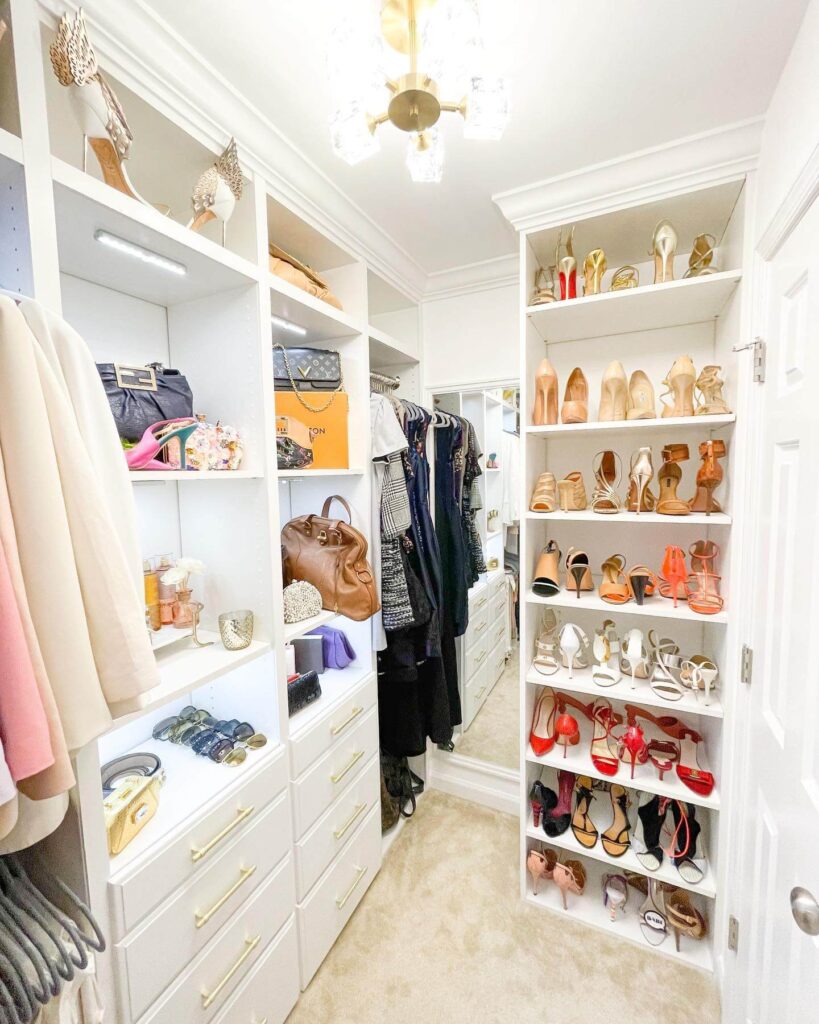
Credit: house_on_woods_edge
If you’ve got a love for shoes and bags, this closet setup is pure heaven. With floor-to-ceiling shelving and display-focused cubbies, every accessory gets its spotlight. Drawers with gold handles and in-cabinet lighting create a luxurious feel, while the layout ensures functionality in a small footprint. It’s a dream setup for the fashion-forward.
Closet with Curtains Instead of Doors
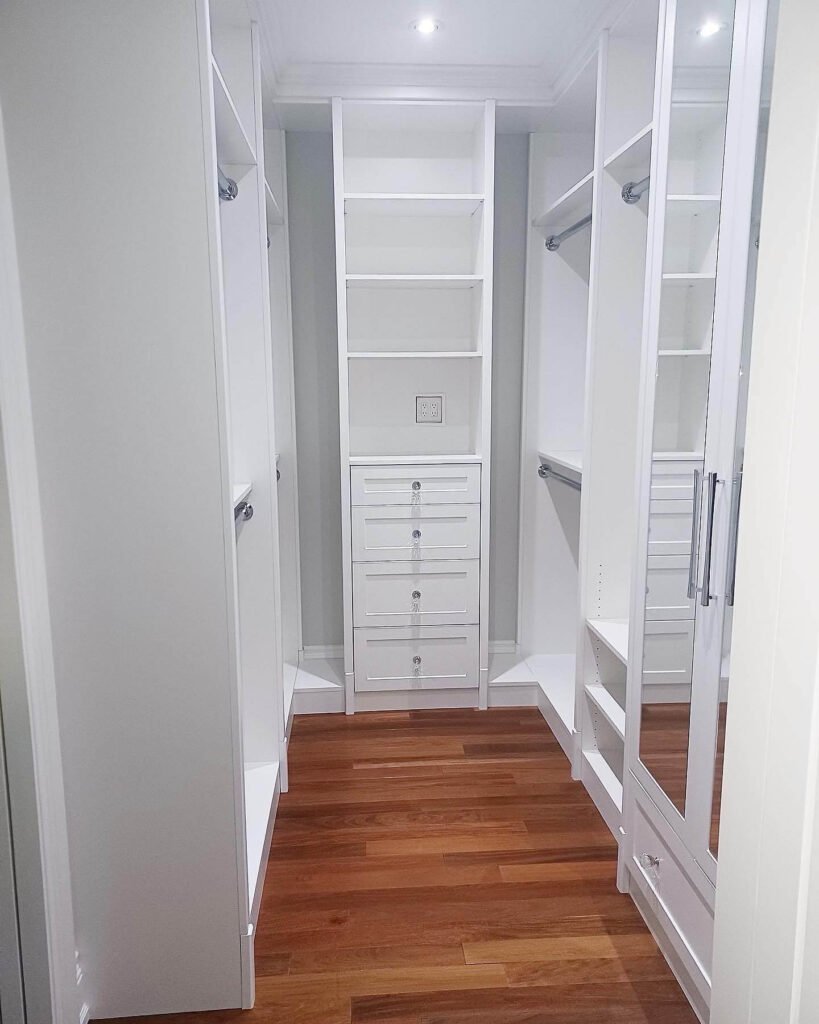
Credit: bcc.inc
Perfect for tight quarters, this closet embraces a vintage aesthetic with curtain panels replacing traditional doors. Behind them lies a well-organized space with cubbies, hanging sections, and folded storage, ideal for linens or seasonal clothing. The blend of form and function makes this closet an elegant solution for rooms where swinging doors just won’t do.
Craft Closet Turned Organizer’s Dream
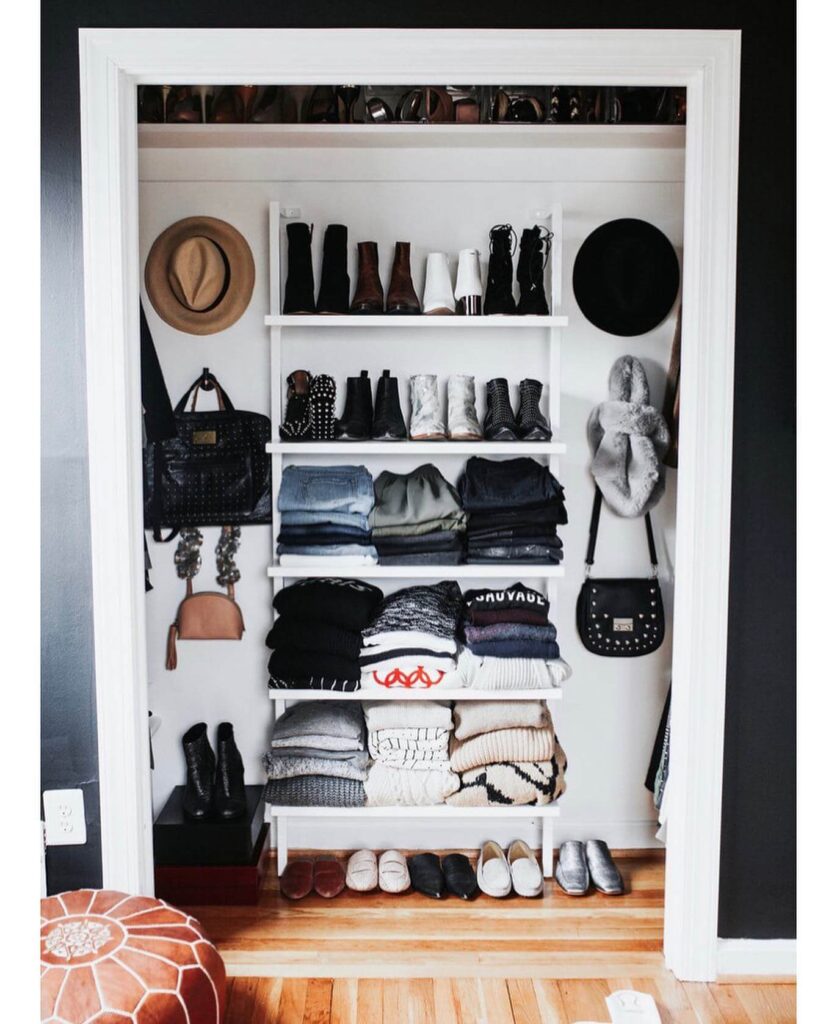
Credit: modernandminimalist
If you’ve got a passion for crafts or need dedicated supply space, this small closet is the perfect example of functional transformation. With built-in ribbon rods, gift wrap slots, and organized drawers, it turns even a shallow closet into a DIY command center. It’s proof that with clever inserts and shelving, small spaces can work hard and look amazing doing it.
A Blank Slate With Huge Potential
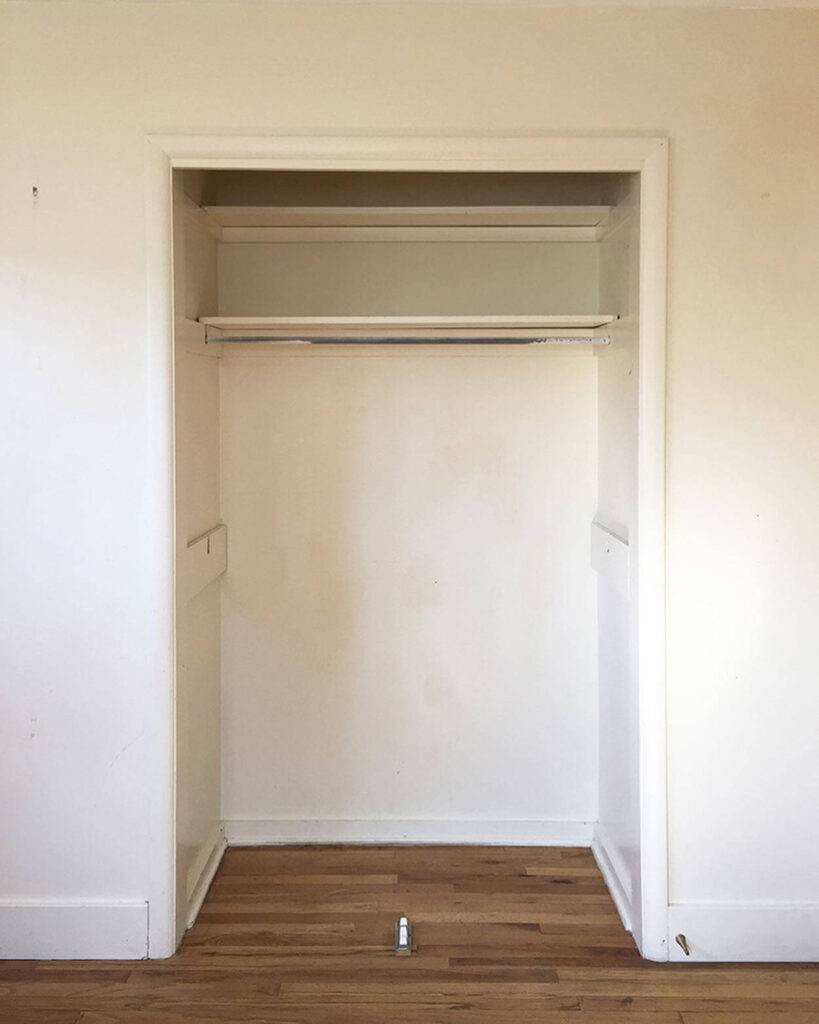
Credit: enbathandhome
This simple, empty closet might not look like much yet, but its minimal design is full of promise. With a double hanging rod already installed and ample vertical space, it’s ready to be customized. Add a modular shelving unit, baskets, or a compact drawer tower to make it perfectly suited to your wardrobe needs.
Monochrome Closet with Maximum Style

Credit: caliclosetsct
This closet nails the black-and-white aesthetic while keeping everything neatly in place. Shoes, sweaters, and jeans are folded in stacks, while accessories hang on side hooks for easy access. It’s a minimalist closet with high visual impact, ideal for those who love fashion and order in equal measure.
Nursery Closet for a Growing Wardrobe
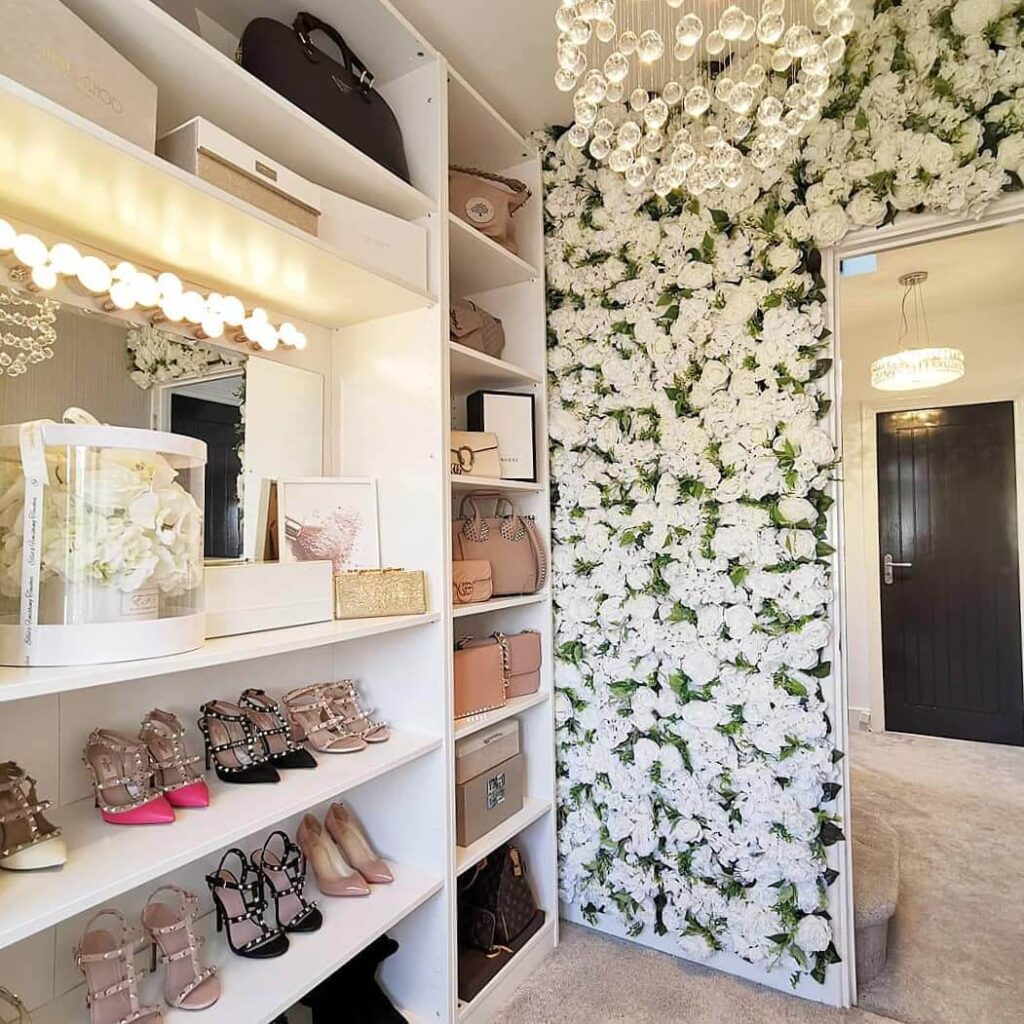
Credit: noplacelikehomeinterior
A great small closet idea for kids’ rooms, this setup uses fabric bins and hanging rods to keep everything tidy and within reach. A simple cube organizer anchors the base while a rod above handles hanging outfits. It’s the kind of space that grows with your child, and fits seamlessly into a soft, modern nursery design.
Boutique Glam Closet with Floral Feature Wall
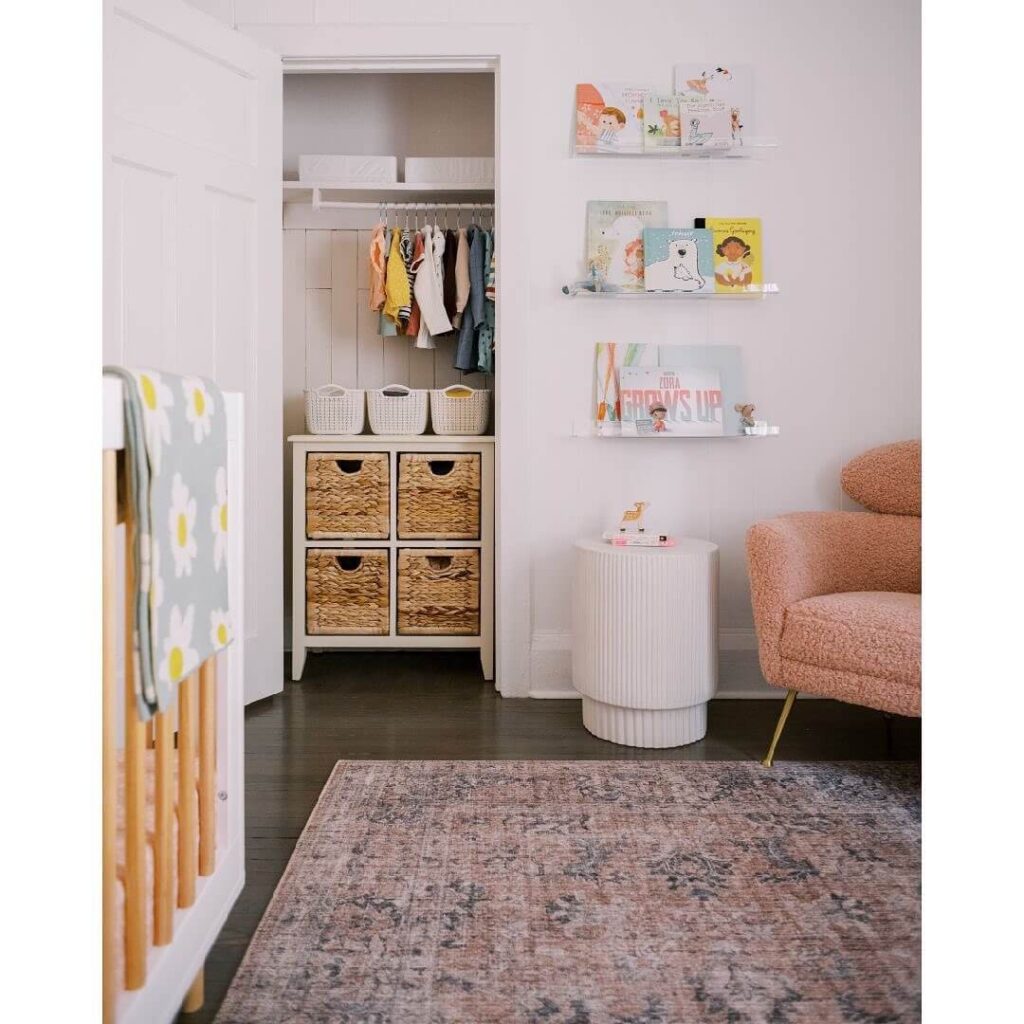
Credit: maisonellieinteriors
Nothing says luxury like a custom closet with a statement wall. This chic design features soft lighting, open shelves for bags and heels, and a floral backdrop that instantly elevates the space. It combines storage with glam décor, making your closet feel like a boutique showroom right inside your home.
Smart Sloped Ceiling Closet for Attic Bedrooms
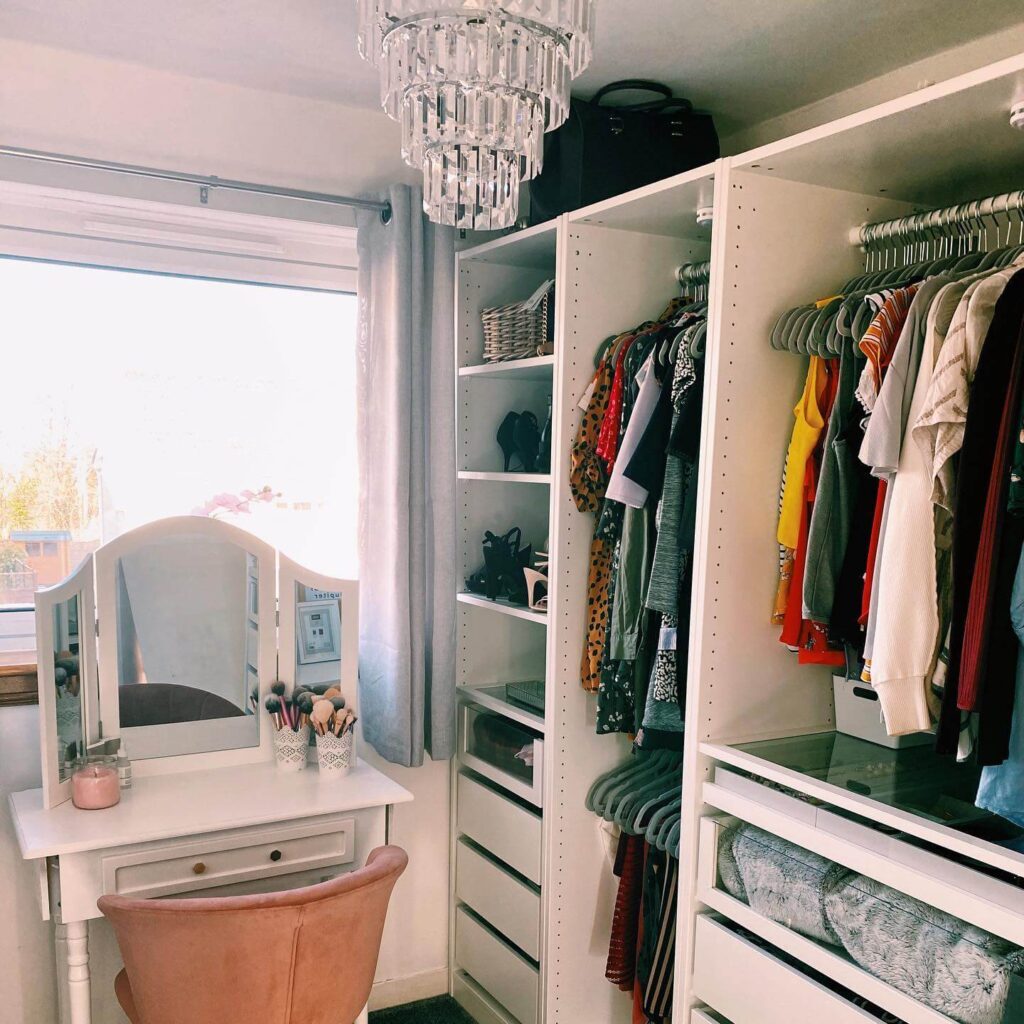
Credit: tanzhome
Turning an awkward attic corner into a stylish closet is a stroke of design genius. This angled setup uses custom-built rods and open cubbies to follow the slope of the ceiling while maximizing vertical space. It’s a beautiful example of working with your room’s natural architecture rather than against it.
Closet Vanity Combo for Fashion and Function
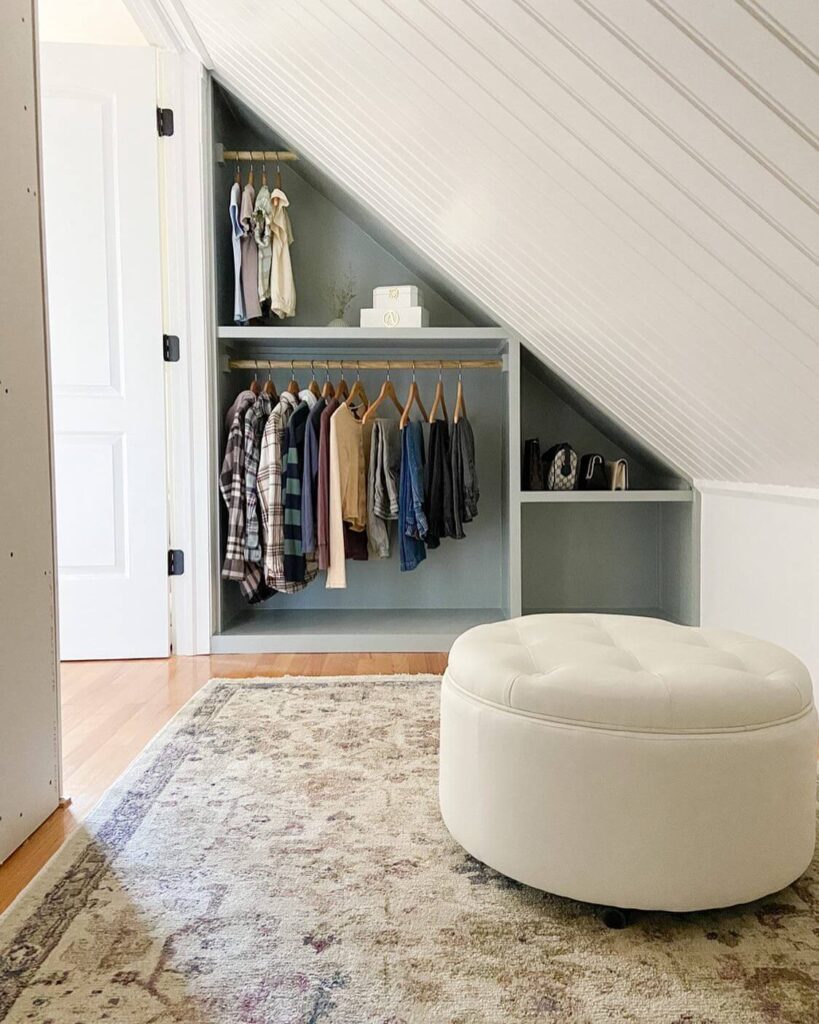
Credit: sweetboochie
This setup is perfect for anyone who wants a chic and functional dressing zone. With a full-length open wardrobe on one side and a cozy vanity station by the window, it blends fashion storage with beauty routines. Add in the chandelier, and this small closet becomes a glam haven.
Classic Luxury in a Compact Footprint
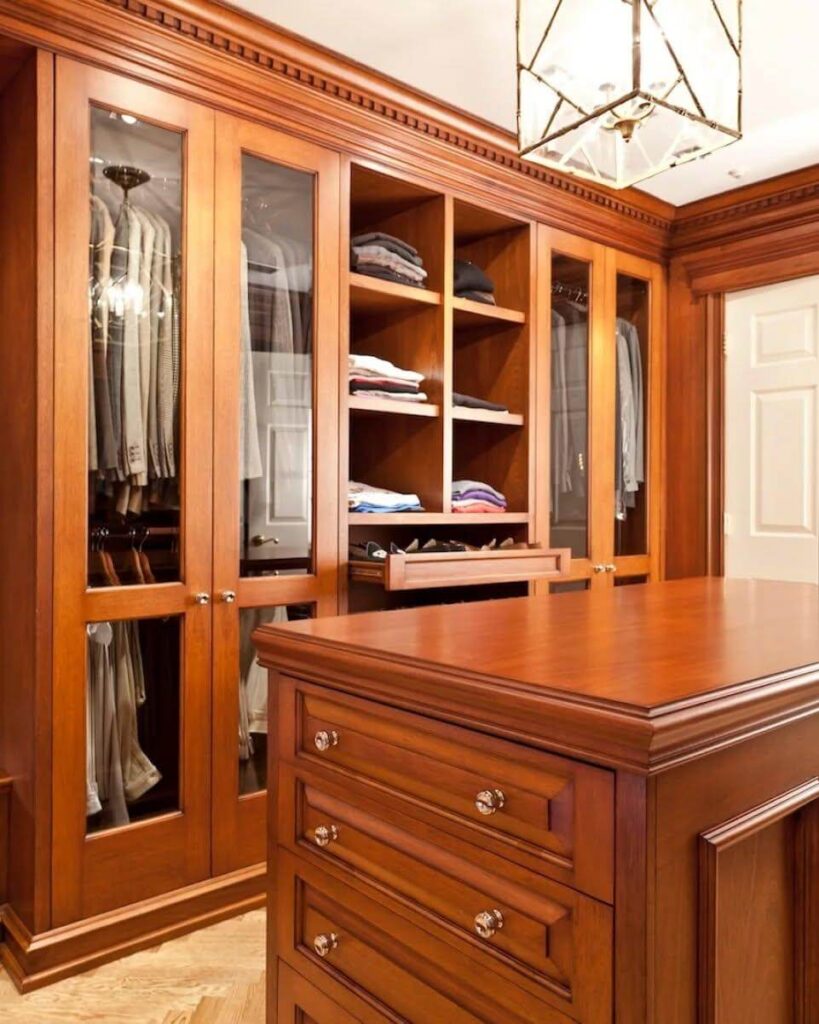
Credit: wlkitchenandhome
Rich wooden finishes and glass-paneled doors bring a timeless, upscale vibe to this compact closet. The center island with drawers adds both storage and a surface for folding or staging outfits. Despite its size, the thoughtful cabinetry and detailed craftsmanship make this feel like a boutique dressing room.
Expert Tips for Maintaining Your Small Closet
- One in, one out rule: For every new item you add, remove one to prevent overcrowding.
- Monthly declutter sessions: Regular check-ins keep things manageable.
- Invest in matching hangers: They save space and give a uniform look.
- Group by category: Keep shoes, accessories, and clothing in their designated areas.
- Adjust with lifestyle: Reorganize as your wardrobe needs change.
Maintaining a small closet is about consistency. A little effort each month keeps clutter from returning, ensuring that your storage solution remains both functional and stylish.
Simple Answers to Common Small Closet Questions
How can I make a small closet feel bigger?
Use mirrors, lighter paint colors, and good lighting to create the illusion of space. Vertical storage also helps maximize height.
What’s the best way to organize a small closet?
Start with decluttering, then use categories, slim hangers, and storage bins. Prioritize accessibility for everyday items.
Are custom closets worth it for small spaces?
Yes, if your budget allows. Custom closets maximize every inch, but affordable modular systems can also achieve great results.
How often should I reorganize my closet?
At least once every season to rotate clothing and maintain order.
These quick answers help readers take action immediately while reinforcing the practical benefits of small closet ideas.
Final Verdict
Small closets don’t have to mean small style. As we’ve seen through these 27 inspiring ideas, smart design choices—from built-in drawers and baskets to bold wallpaper and creative lighting—can transform even the tiniest storage nook into a functional and fabulous space. Whether you’re working with an awkward alcove, a narrow walk-in, or a standard reach-in closet, the key lies in maximizing vertical space, embracing clever storage solutions, and adding a personal touch. With the right approach, your small closet can become a surprisingly spacious and stylish part of your home.