Just because your closet isn’t massive doesn’t mean it can’t be mighty. Small walk-in closets can deliver big style and smart storage when designed right. With the right layout, lighting, and organization tricks, even the most compact spaces can be transformed into personalized sanctuaries that make getting dressed a daily delight.
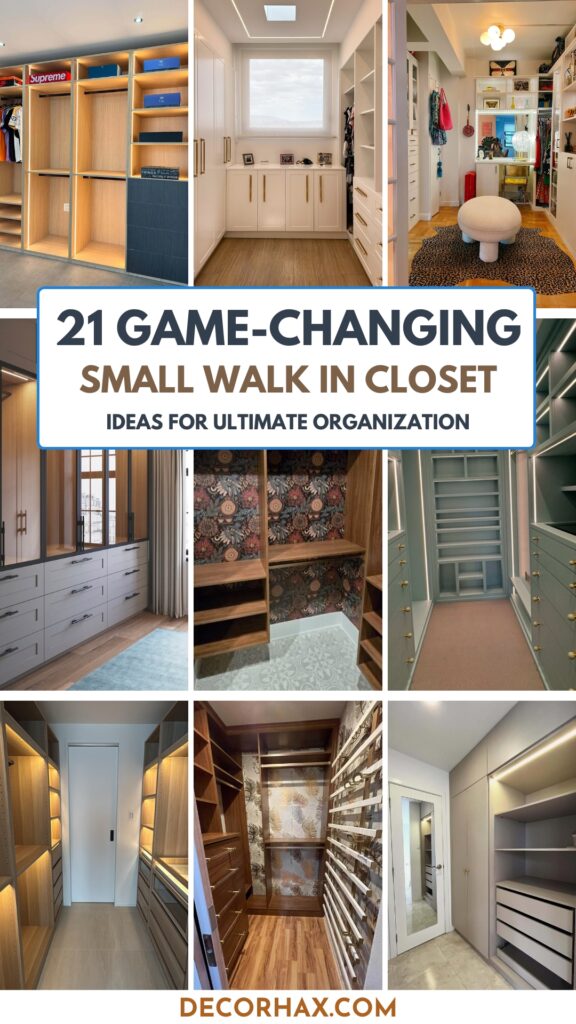
From clever built-in shelving to mirrors that double the space visually, small walk-in closet design is all about efficiency without compromising on aesthetics. Whether you’re working with a narrow nook or a petite room, these ideas show how to blend form and function seamlessly. It’s not just about fitting everything—it’s about making it feel curated and comfortable.
Why Small Walk-In Closet Ideas Matter
Small walk-in closets may seem like a luxury, but in compact homes and apartments, they serve as an essential storage hub. Unlike reach-in closets, they allow more space for organizing clothing, shoes, and accessories while still being compact enough to fit in smaller bedrooms. A thoughtfully designed small walk-in closet maximizes efficiency, reduces clutter, and even increases the resale value of a home.
Benefits of Maximizing Space
- Improved Organization: A dedicated place for every item prevents mess and saves time.
- Increased Storage Capacity: Vertical shelving and multiple rods create room without needing more square footage.
- Enhanced Lifestyle: A well-ordered closet reduces stress and adds daily convenience.
The Design Impact
- Boosts Aesthetic Appeal: Stylish finishes, lighting, and flooring elevate the space.
- Adds Property Value: Potential buyers appreciate smartly planned storage.
- Encourages Mindful Living: Smaller spaces promote thoughtful wardrobe choices.
In short, small walk-in closet ideas matter because they bridge the gap between limited square footage and the desire for functionality and style. They transform what could be a cramped storage nook into a purposeful, beautiful feature of the home.
Best Layouts for Small Walk-In Closets
When designing a small walk-in closet, layout is the key factor that determines functionality. Even a 4×4 or 5×5 foot space can be transformed into a highly practical storage zone if the right structure is applied.
The most efficient layouts include:
- L-Shaped Layout: Best for maximizing corners with shelving and rods while leaving the center open.
- U-Shaped Layout: Utilizes three walls, making it great for couples with larger wardrobes.
- Straight-Line Layout: Ideal for very narrow closets, focusing storage along one wall.
Additional tips for maximizing layouts:
- Use vertical storage like stacked rods and ceiling-high shelves.
- Add mirrors to create a spacious, light-filled effect.
- Create “zones” for shoes, accessories, and folded clothes.
A strong layout isn’t about having the biggest closet, but rather the smartest design. By planning around the space’s limitations, homeowners can achieve both functionality and a visually pleasing setup.
Small Walk-In Closet Ideas That Maximize Space in Style
In this article, we explore 21 brilliantly designed small walk-in closet ideas that optimize every inch. These inspiration-packed looks range from minimalist and modern to glam and cozy, offering a perfect fit for every style and space. Let’s dive in and see how these stunning small closets make a huge impression.
Minimalist Corner Layout That Maximizes Utility
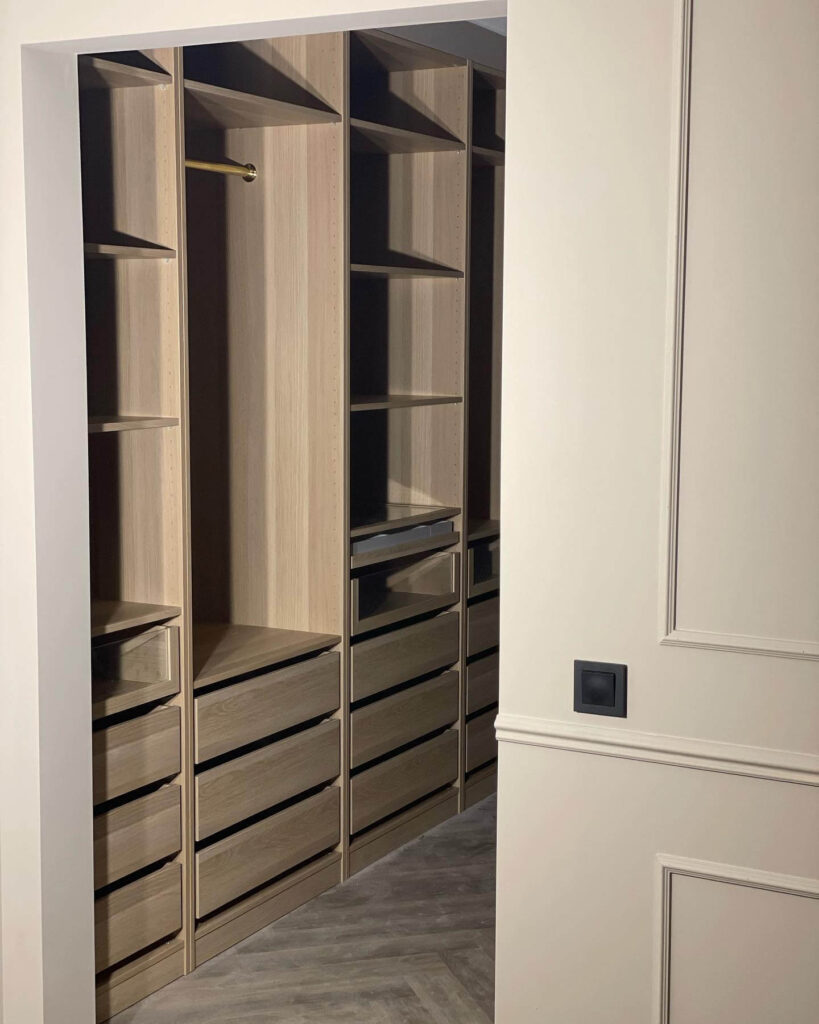
Credit: villahallan
Small walk-in closets benefit greatly from clean, uncluttered layouts like this one. The use of light-colored open shelving combined with wood-textured drawers creates both contrast and cohesion in a tight space. Every inch is thoughtfully utilized—with shelving for folded items, hanging rods for clothing, and drawers for accessories or undergarments. The key here is simplicity. Minimalist design not only prevents a small closet from feeling cramped but also makes it easier to maintain order.
Vertical Storage with Backlit Elegance

Credit: calclosetsbyshellie
When square footage is tight, go tall. This small walk-in closet leverages soaring vertical space, outfitted with glowing LED strip lights that not only elevate the design but also provide practical illumination. By stacking shelves and hanging rods upward, it creates multiple storage levels without crowding the floor. This approach is ideal for high-ceiling spaces or narrow closet rooms where horizontal expansion isn’t possible.
Narrow Closet with a Sleek, Dark Finish
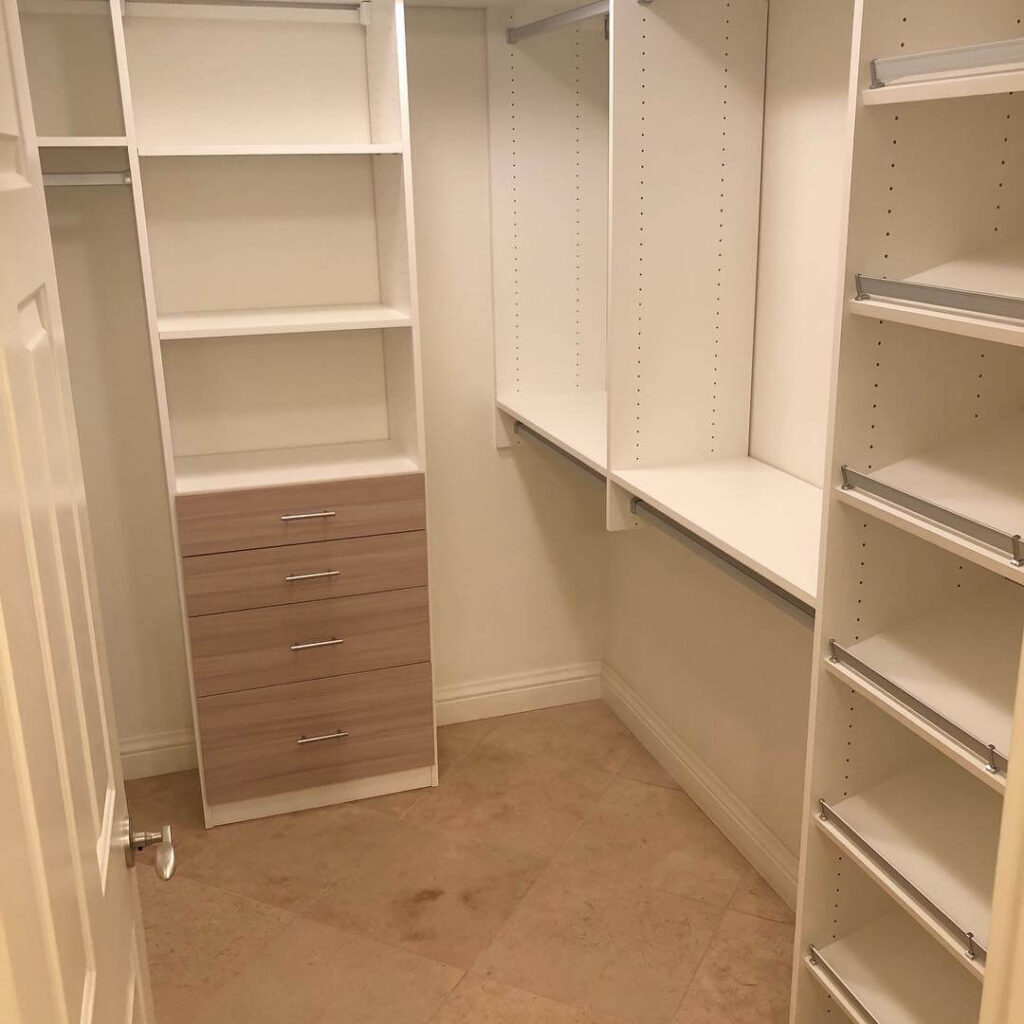
Credit: definedspacesoc
This example proves that darker tones can thrive in small walk-in closets if used smartly. With flush, handle-less cabinetry and an efficient galley-style design, this space keeps things sleek and streamlined. The uniformity in the wood tones makes the space feel continuous and cohesive. By recessing the drawers and avoiding bulky hardware, the design maintains flow, making the narrow layout feel more expansive.
Symmetry and Contrast in a Tight Footprint
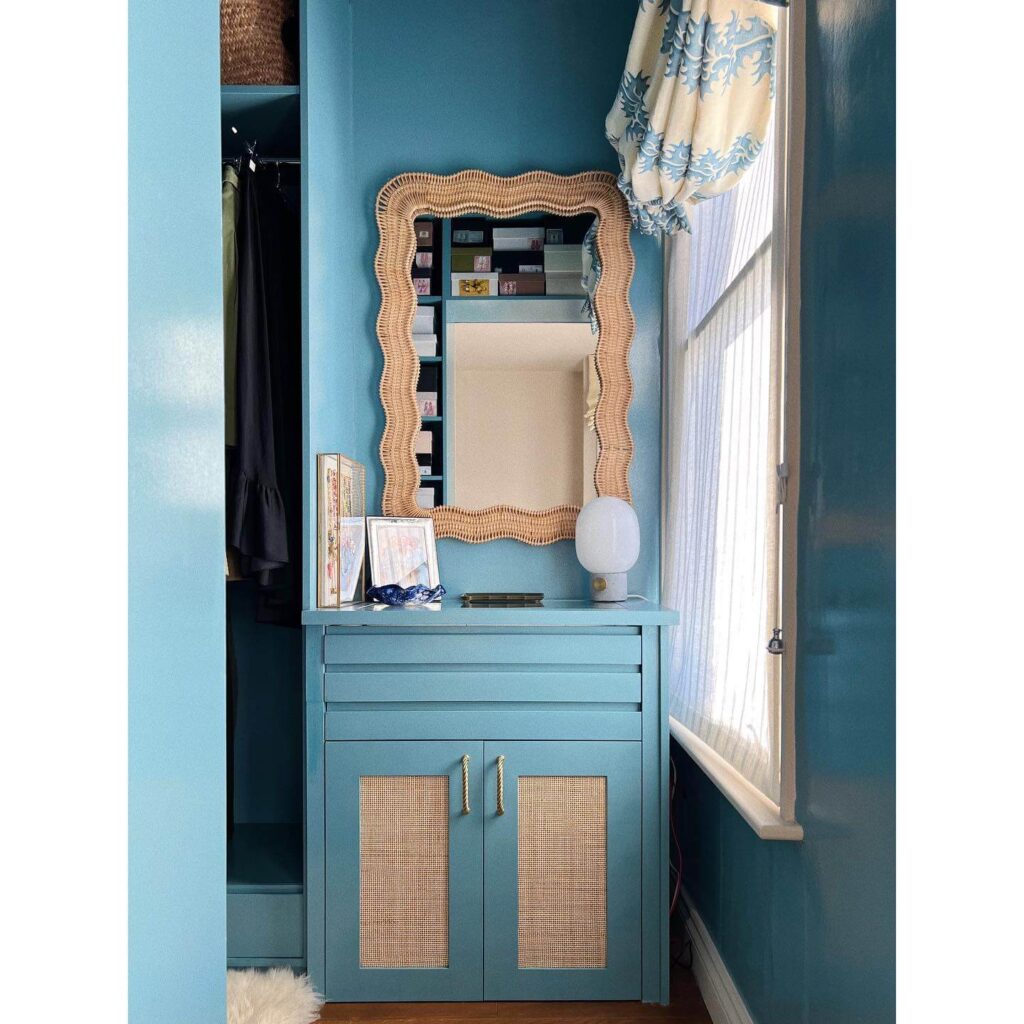
Credit: laura.fantacci
Closets that are compact and symmetrical often feel more organized by default. Here, black accents on white shelving add crisp visual interest while open shelving and drawers line both walls for balanced function. The strategic use of central lighting and a defined walkway ensures the space feels open rather than congested. Even the corners are utilized efficiently, leaving nothing wasted.
A Pop of Color and Personality
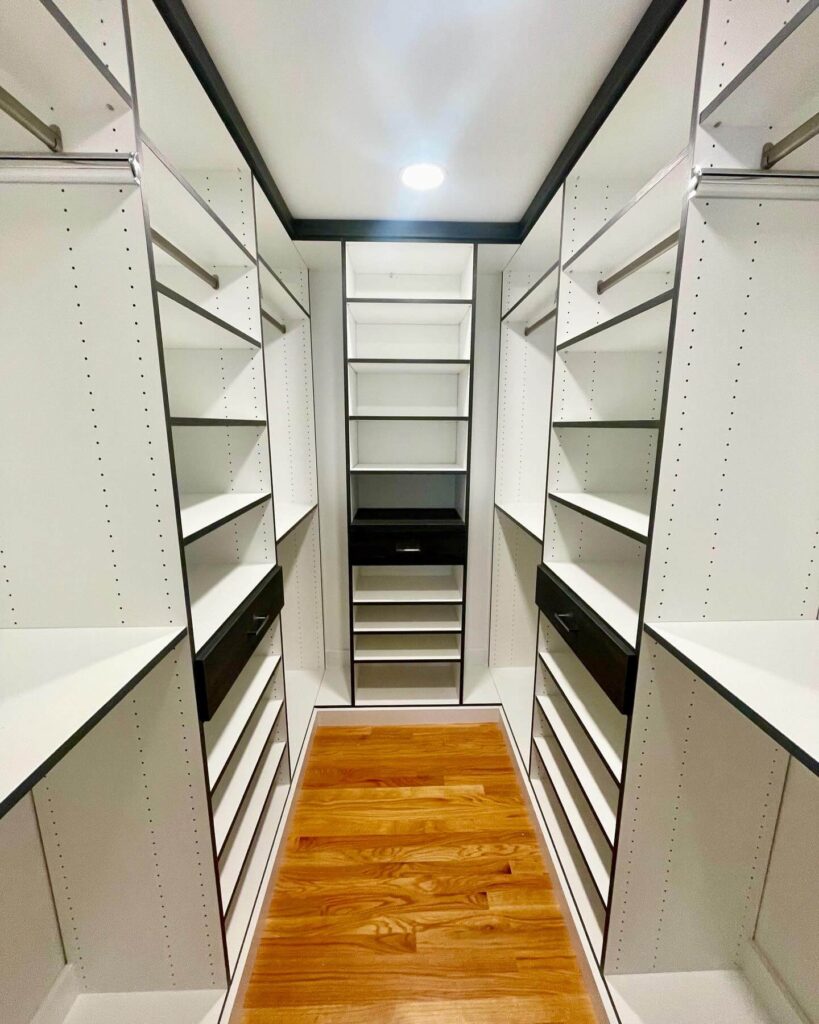
Credit: angelamedina.design
Who says small closets can’t have personality? This vibrant turquoise vanity-style closet brings joy to a tight space with a bold color palette and woven-texture cabinet fronts. A statement mirror adds charm while reflecting light to visually expand the room. This example showcases how even a compact walk-in can become a design statement when you let personality lead the way.
Open and Airy with High-Shelf Accessibility
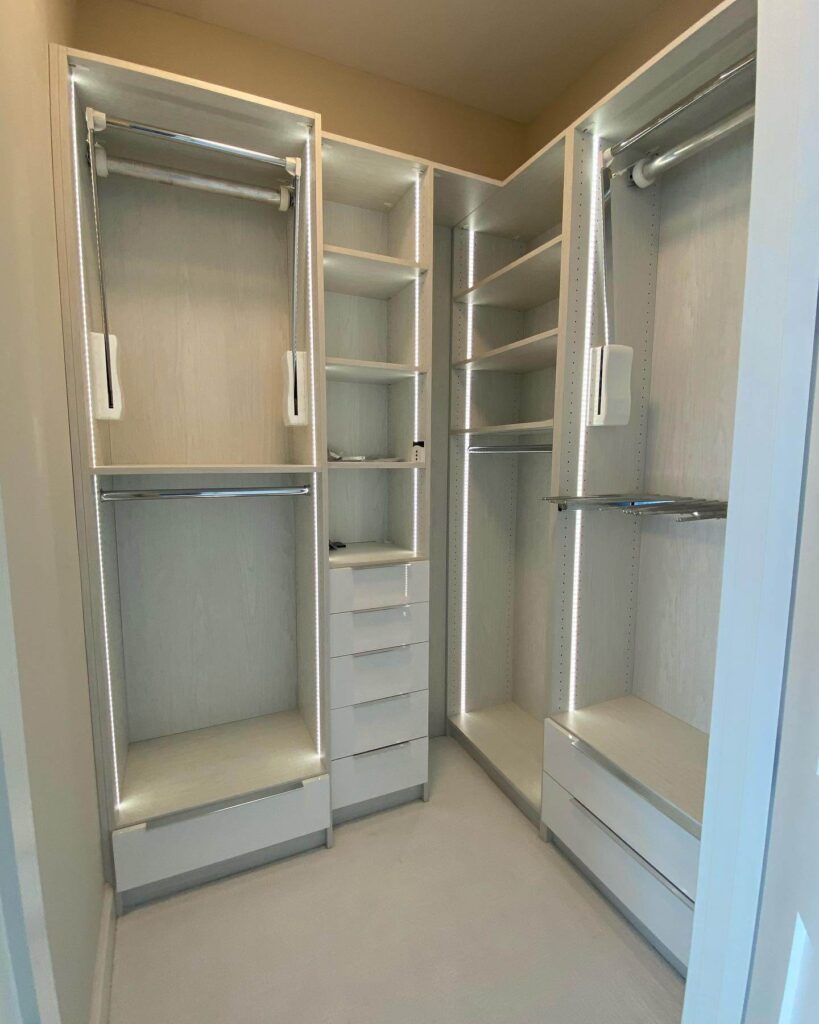
Credit: timelessclosetsandcabinetry
This closet makes a narrow footprint feel expansive by going vertical and keeping everything open. The uninterrupted lines of white shelving reflect light beautifully, while high storage cubbies offer space for lesser-used items like seasonal accessories. An overhead window further enhances brightness, proving that natural light and high-mounted storage are a winning duo in small closet design.
Balanced Storage with Glass Accents
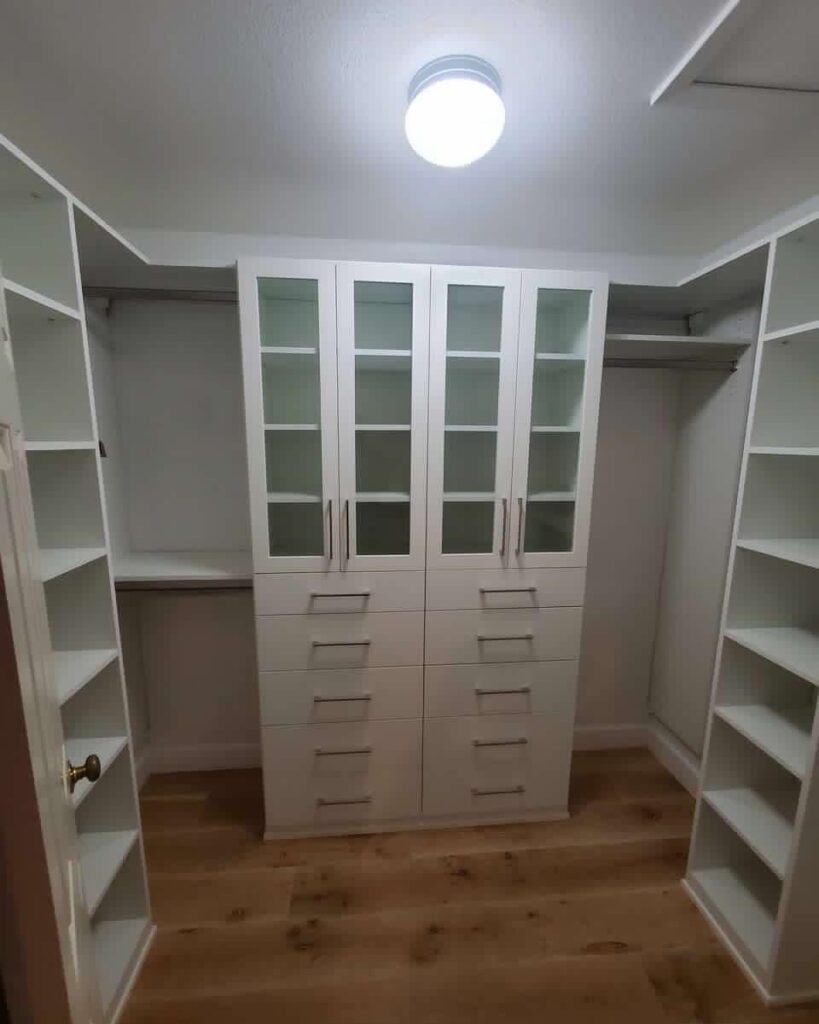
Credit: californiaclosetsbayarea
Combining open and closed storage, this closet incorporates a symmetrical design anchored by a central drawer unit with glass-front cabinets. The glass doors help reduce visual bulk while showcasing contents, keeping everything visible but contained. With hanging rods, drawers, and shelves, it’s a prime example of small walk-in closets that balance form and function effortlessly.
Sleek Modern Design with Integrated Lighting

Credit: mbinikutta
Incorporating built-in LED strip lights, this design instantly upgrades a small closet into a high-end dressing space. The soft light not only improves visibility but adds depth to the open cubbies and drawers. Its clean, light-wood finish keeps the visual tone calm and minimal, helping a small space feel more luxurious and less utilitarian.
Smart Use of Narrow Corners with Mirrors
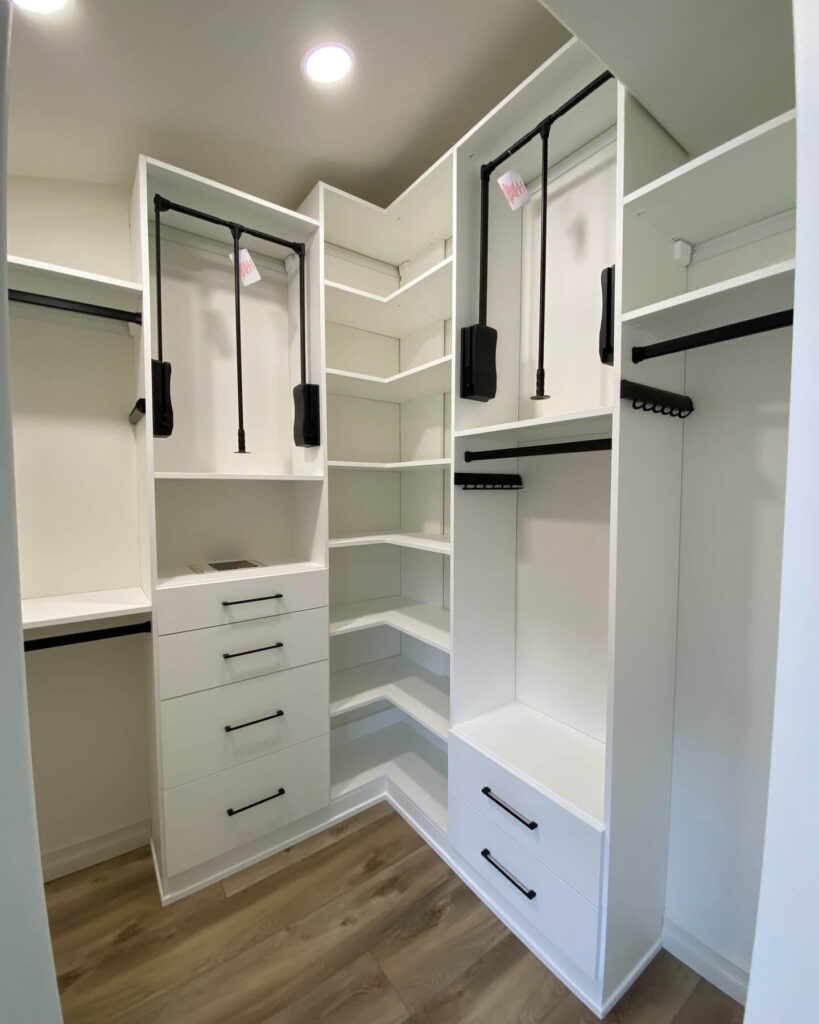
Credit: calclosets_tinda
Mirrors are the ultimate trick for expanding tight walk-in closets visually. This space uses a tall mirror nestled between vertical storage sections to open up the narrow corridor and add functionality. Tall drawers, vertical shelves, and overhead hanging space ensure storage is optimized without compromising circulation.
Ergonomic Solutions with Pull-Down Rods
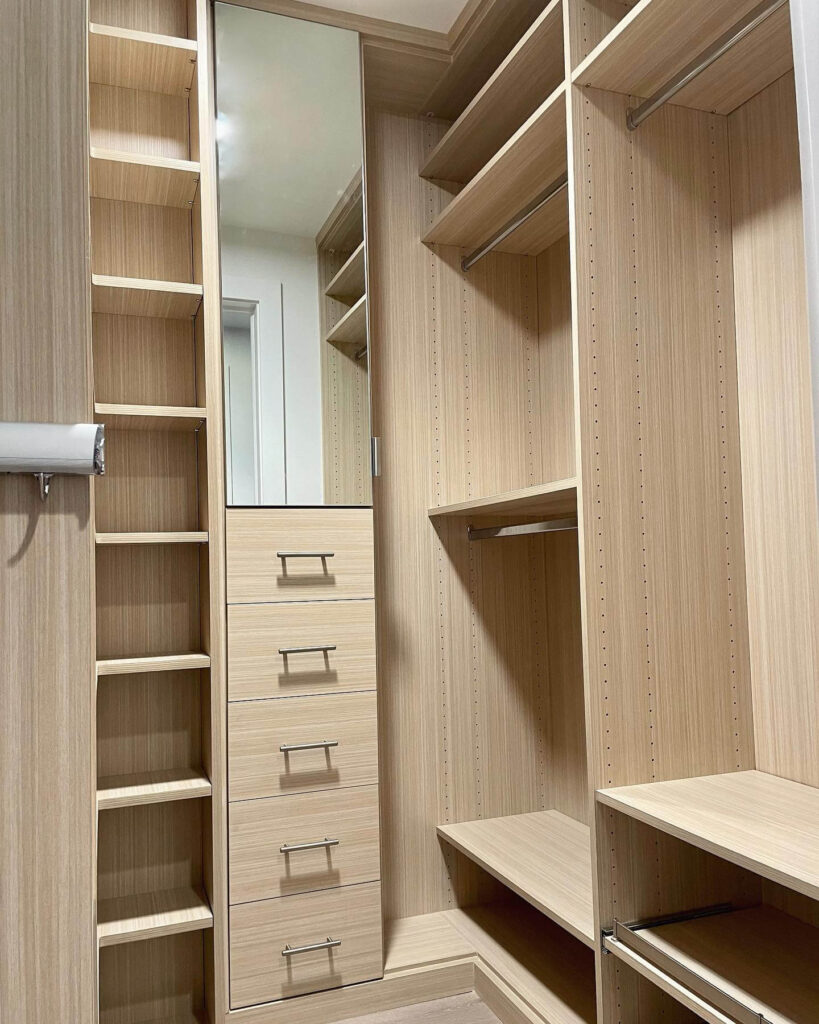
Credit: closetsbyvix
Small closets can benefit greatly from ergonomic fittings like pull-down hanging rods. This design integrates them smartly alongside corner shelving and mid-height drawers, maximizing every vertical and horizontal inch. The result is a highly functional, modern walk-in that allows for full use of high areas without needing a step stool or ladder.
Bold Wallpaper with Vertical Storage Perks
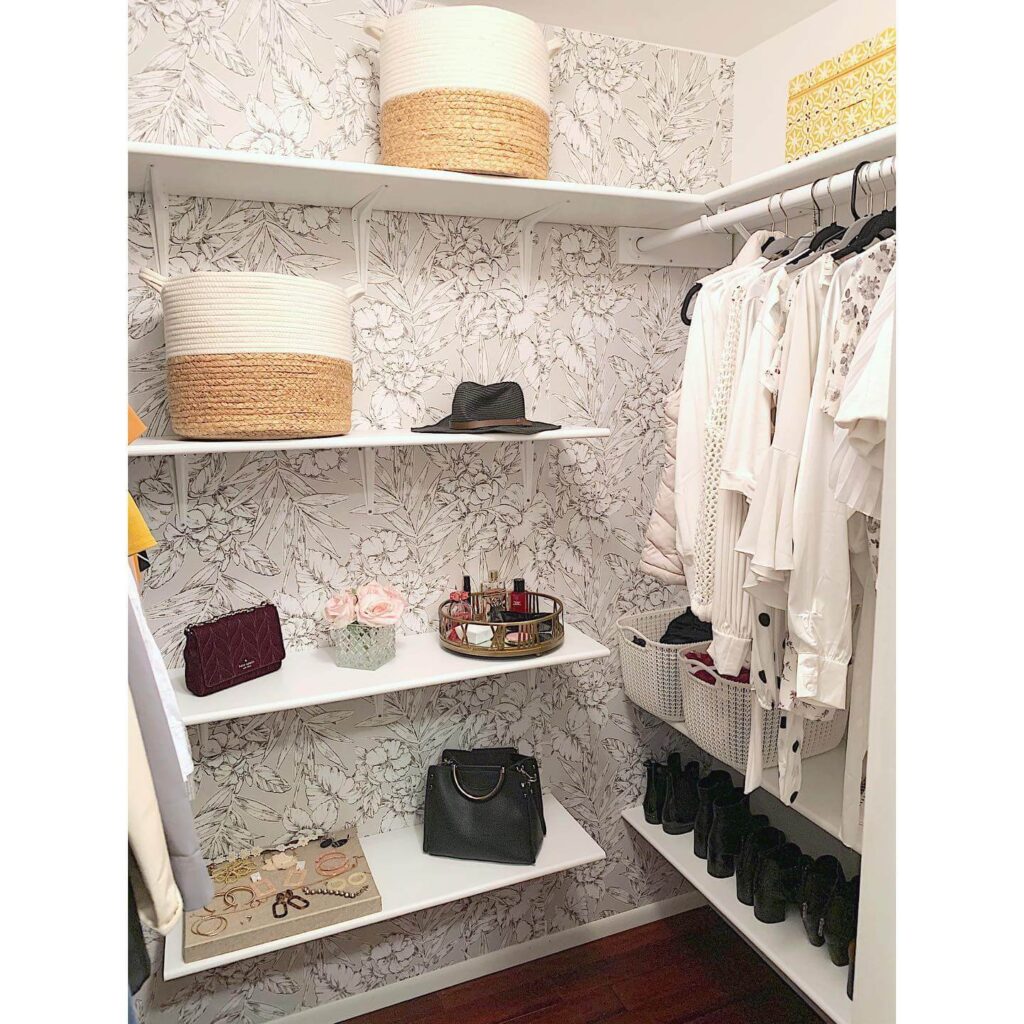
Credit: homegal_
This small walk-in closet proves that a bold wallpaper can transform a confined space into a stylish retreat. The tropical leaf pattern adds visual depth, while the vertical shoe organizer maximizes wall space without crowding the floor. Paired with warm wood cabinetry, the look is polished yet practical—perfect for those wanting personality in tight quarters.
Crown Molding Elegance in a Compact Layout
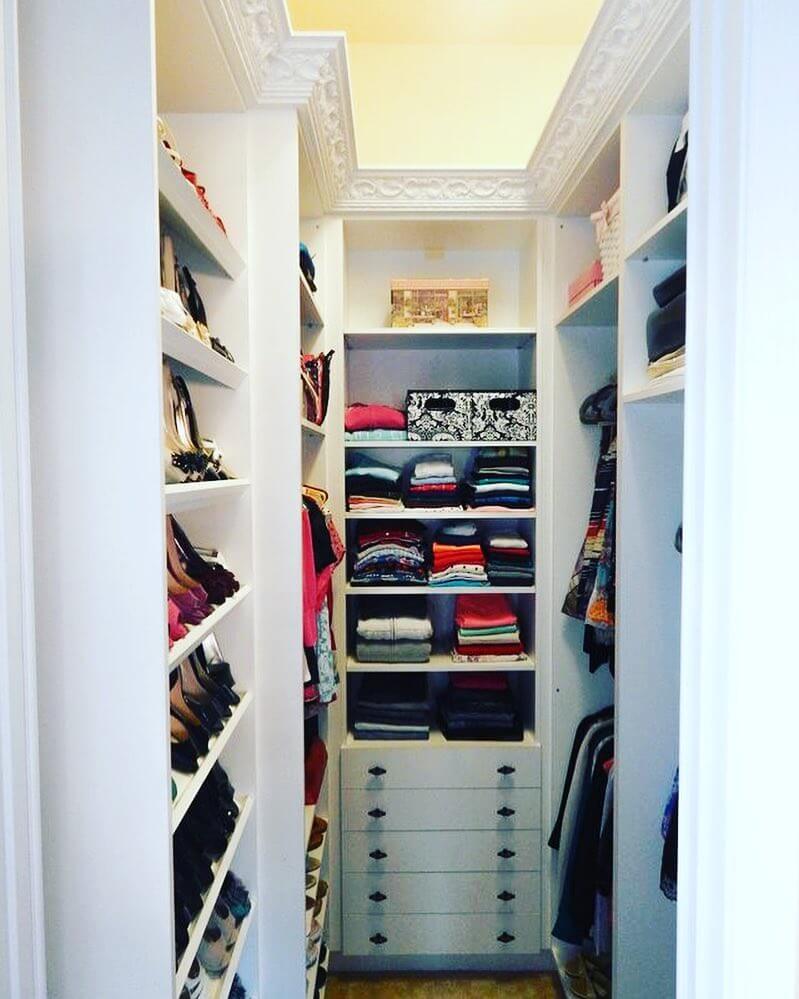
Credit: address_themess
Luxury meets functionality in this compact walk-in featuring ornate crown molding that elevates the entire space. Symmetrically arranged shelves and drawers create a balanced aesthetic, and every inch is smartly optimized. With dedicated zones for shoes, folded clothes, and hanging garments, it’s proof that a small closet can still feel grand.
Floating Shelves for Light and Flexible Storage

Credit: rachel_rose_designs
Open shelving helps this petite closet feel larger than it is, while floral wallpaper brings charm and brightness. The mix of display space and hanging storage keeps everything accessible and airy. This setup is ideal for those who love a minimalist, boutique-like organization approach with plenty of visual breathing room.
Maximize Mood with Patterned Wallpaper
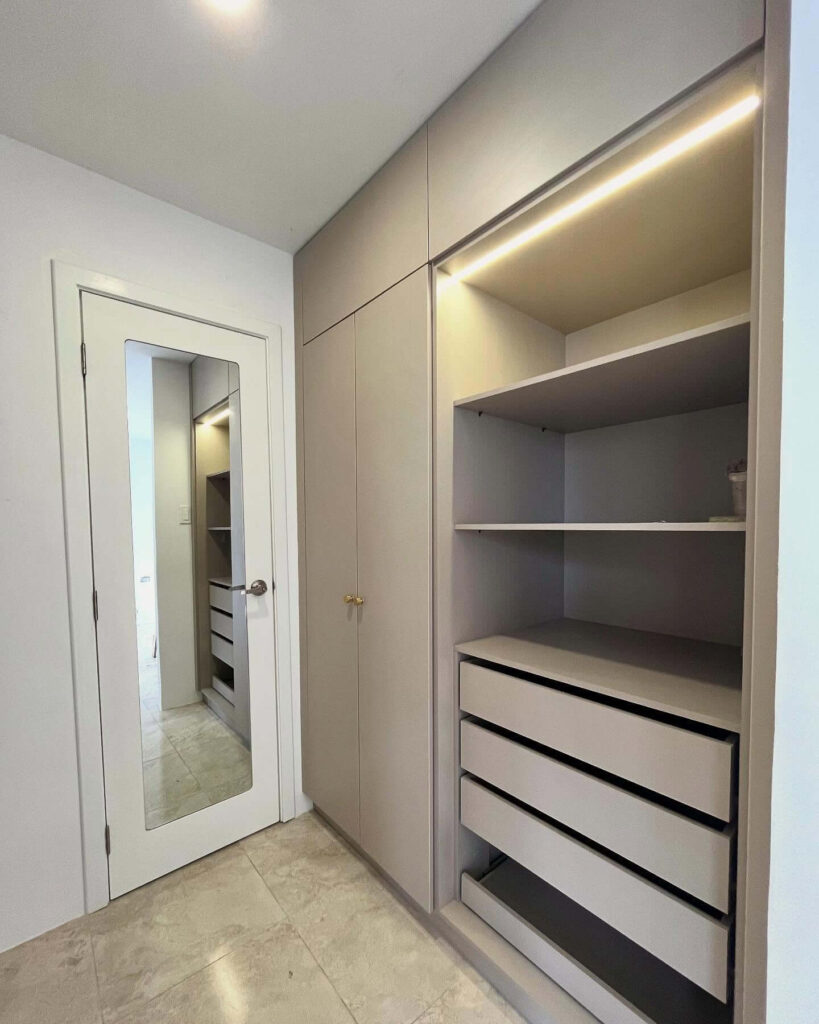
Credit: gc_arquitecturaydiseno
Small doesn’t mean boring—this closet uses dramatic wallpaper to add depth and character. The dark botanical print contrasts beautifully with warm wooden built-ins, creating a cozy, cocoon-like vibe. Multiple open compartments and hanging rods keep the layout functional, while the bold backdrop turns it into a stylish nook.
Neutral Modern Minimalism
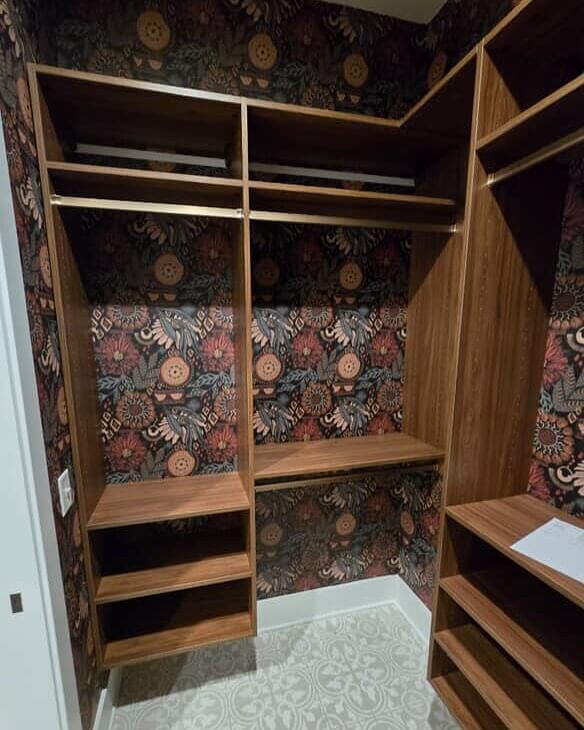
Credit: californiaclosetscharlotte
Matte cabinetry, clean lines, and integrated lighting define this sleek small closet. Without any exposed clutter, the space feels larger and more modern. The addition of a tall mirror on the door enhances both function and perceived space, making this layout perfect for contemporary homes seeking clean design solutions.
Sophisticated Style with Floor-to-Ceiling Cabinets
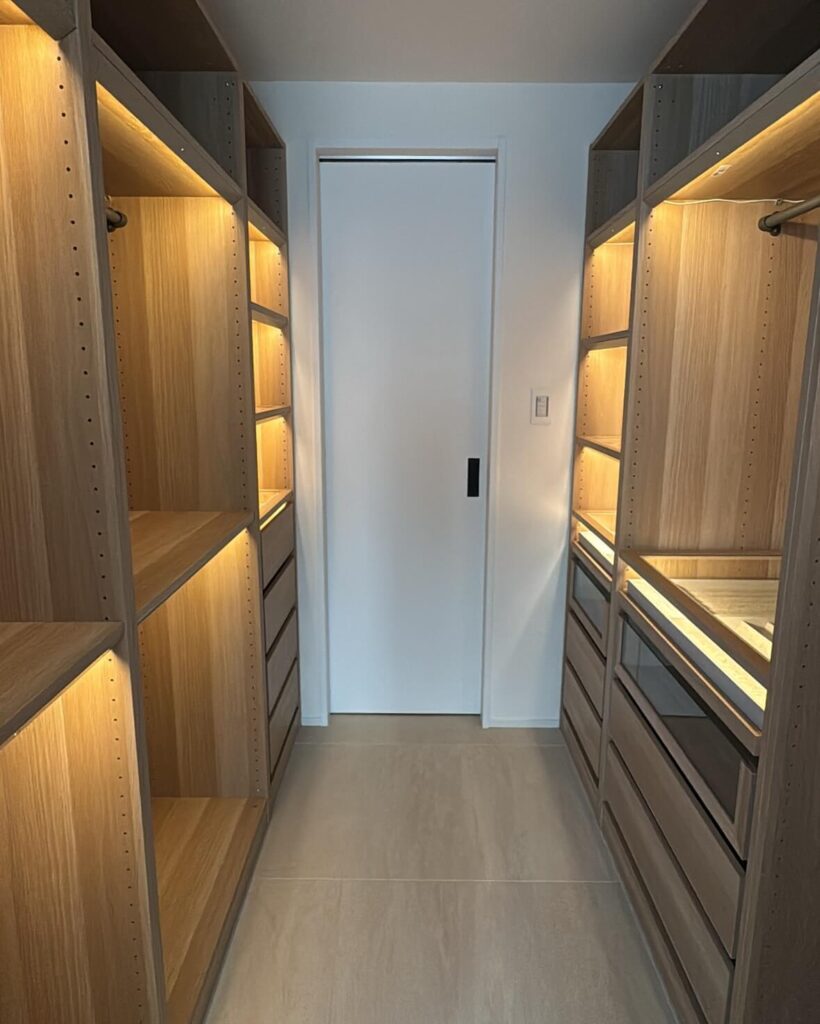
Credit: risa_the_lazy
This small walk-in closet maximizes vertical real estate with its sleek floor-to-ceiling design. Matte gray drawers contrast beautifully with warm wood interiors and glass doors, giving it a boutique-inspired aesthetic. The symmetrical layout enhances order and makes everyday outfit selection feel like shopping your own curated wardrobe.
Playful Patterns and Luxury Lighting
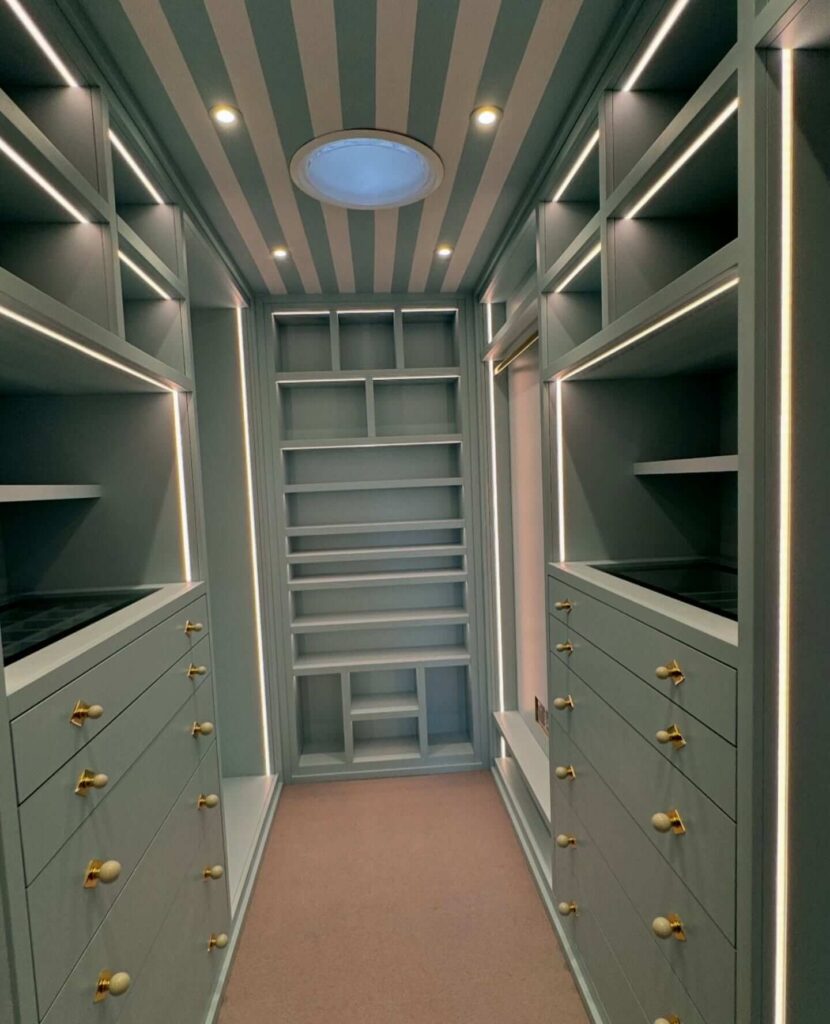
Credit: derekbarrettdesign
A bold striped ceiling and soft pastel cabinetry give this small walk-in closet a charming yet upscale personality. Integrated LED lighting within the cabinetry highlights storage zones, while gold hardware adds a luxe finish. The ceiling design draws the eye upward, making the space feel taller and more expansive.
Softly Lit Scandinavian Minimalism
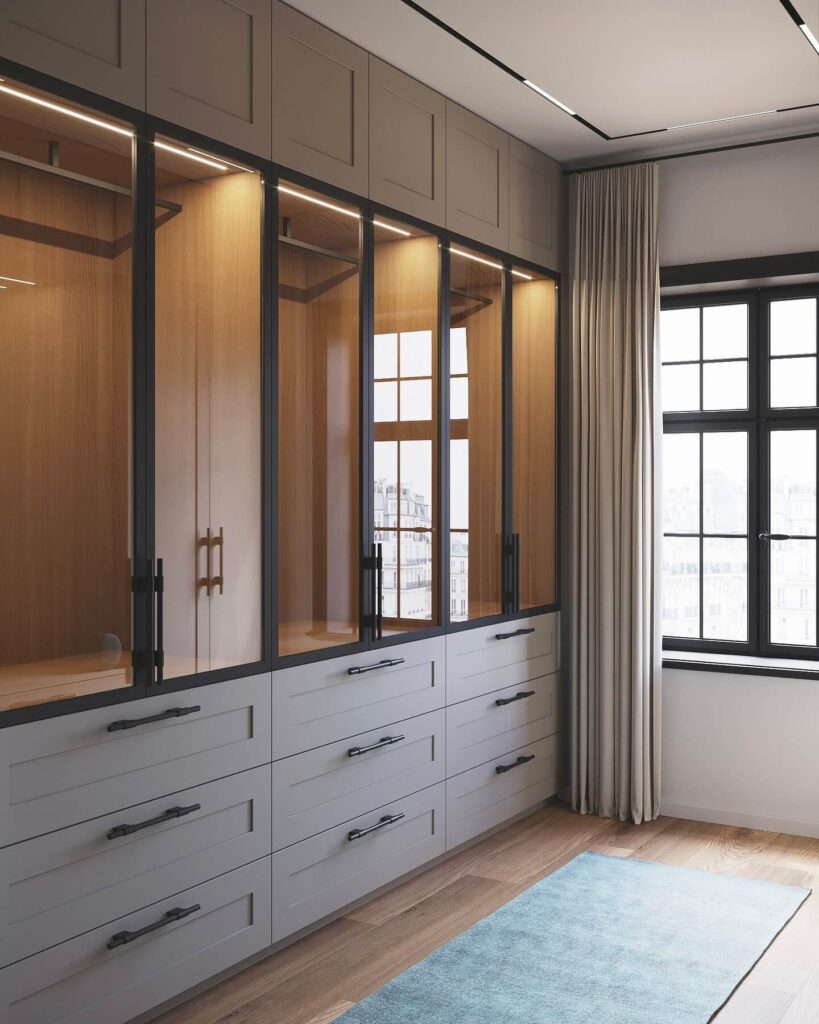
Credit: willionhu
Warm wood tones, soft under-shelf lighting, and a compact galley-style configuration define this calming closet retreat. The minimalist design ensures functionality without visual clutter, ideal for tight spaces. Pull-out drawers and ample shelving make this a perfect example of small-scale Scandinavian-inspired elegance.
Light and Bright with Gold Accents
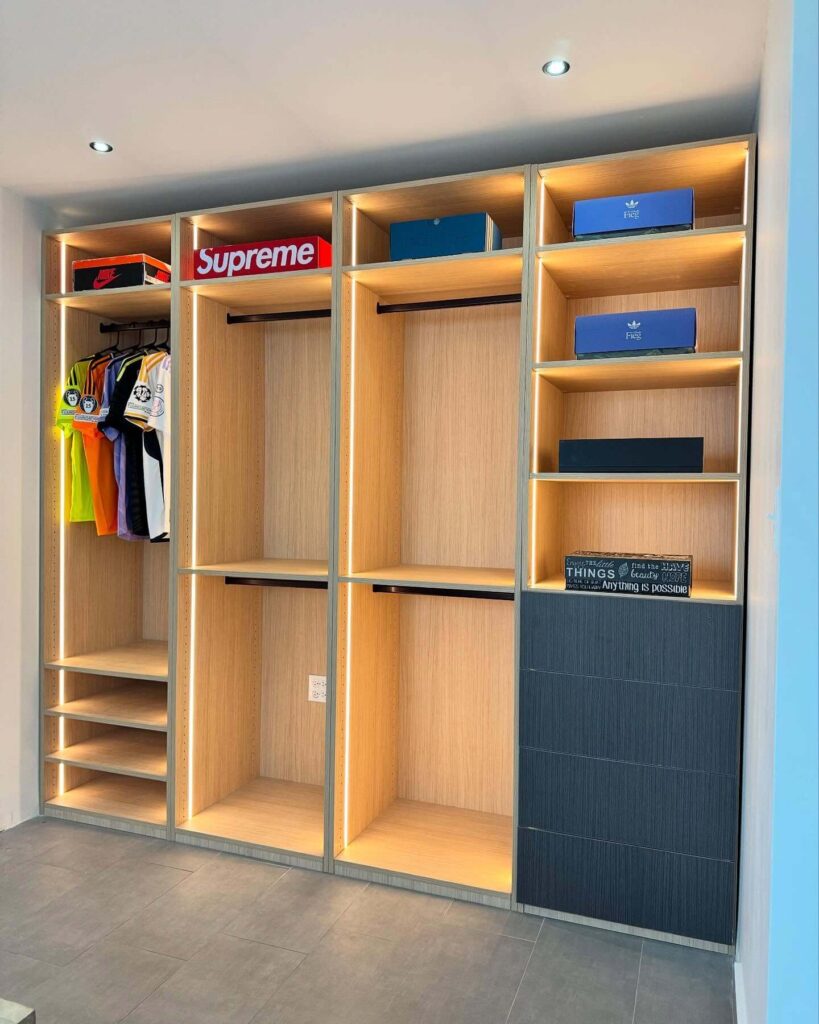
Credit: cityclosetspr
Glossy white cabinetry and sleek gold hardware elevate this compact closet into a bright, modern dressing space. A skylight and large window bring in natural light, enhancing the clean lines and structured storage. This space proves that a small walk-in can still feel open and luxurious with the right lighting and finishes.
Urban Edge with Youthful Vibes

Credit: milanicocinas.ec
Perfect for a younger user or sneakerhead, this design balances sleek shelving with bold brand elements like the “Supreme” box. Warm wood tones paired with matte black accents give the layout a trendy, urban feel. It’s functional, fun, and ideal for compact spaces that need to showcase personal style.
Maximalist Magic in a Petite Layout
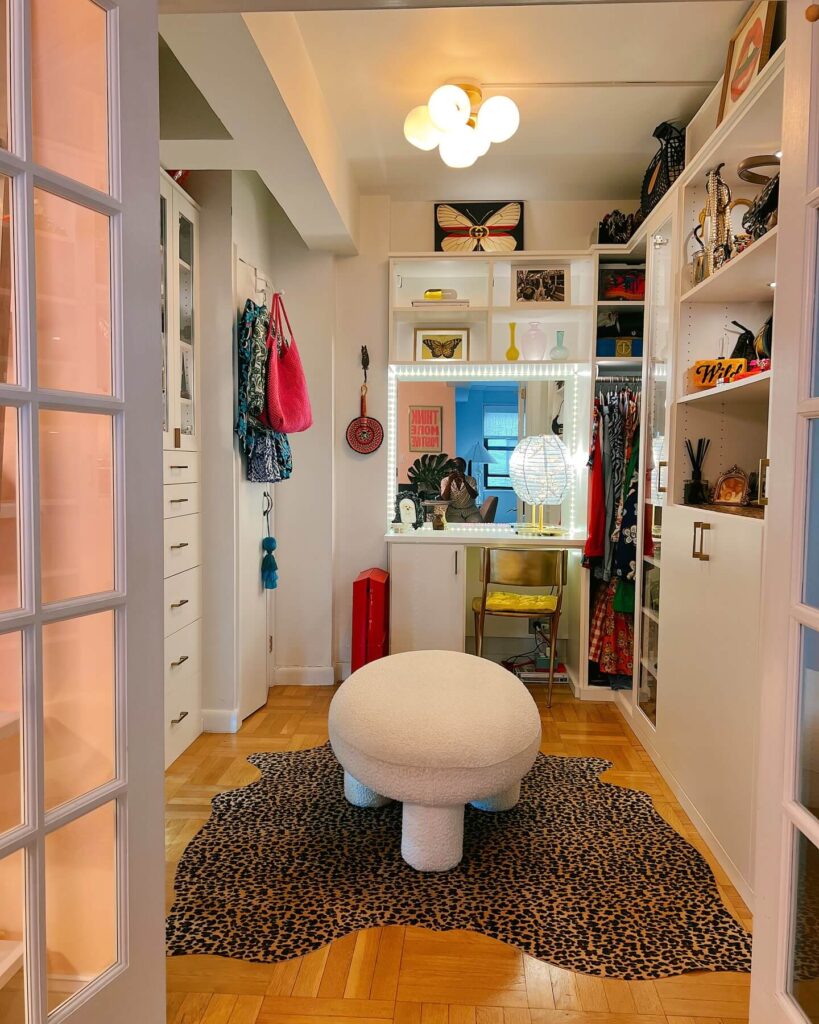
Credit: tanika_nyclifestyle
For those who love bold personality in small packages, this eclectic walk-in closet is a masterclass in maximalist charm. From the quirky mushroom-inspired ottoman to the animal print rug and framed butterfly art, every inch is curated with intent and style. Despite the tight footprint, clever vertical shelving and a built-in vanity maximize storage while doubling as a personal sanctuary. It’s proof that small walk-in closets can still be wildly expressive and fabulously functional.
Budget-Friendly Small Walk-In Closet Ideas
A walk-in closet doesn’t need a luxury budget to look stylish and function efficiently. With creativity and strategic planning, you can design a closet makeover that looks high-end without overspending.
Cost-Effective Storage Solutions:
- IKEA Hacks: Modular systems like PAX or KALLAX create versatile, affordable storage.
- DIY Shelving: Use plywood, brackets, or repurposed bookcases for custom shelves.
- Secondhand Finds: Thrifted dressers, bins, and baskets save money while adding character.
Affordable Style Upgrades:
- Lighting on a Budget: Stick-on LED lights or affordable pendant lamps brighten the space.
- Paint & Wallpaper: Fresh paint or peel-and-stick wallpaper adds instant personality.
- Matching Hangers: Inexpensive but impactful for a cohesive look.
Budget-friendly doesn’t mean compromising on style. By mixing DIY projects with affordable storage and design upgrades, small walk-in closets can be both practical and Pinterest-worthy.
Expert Tips for Maintaining a Small Walk-In Closet
A beautifully designed closet can quickly lose its charm if it’s not maintained. Experts recommend combining smart organization systems with simple habits to keep a small walk-in closet functional.
Key Maintenance Habits:
- Seasonal Decluttering: Donate or store off-season clothes twice a year.
- One In, One Out Rule: For every new item, remove one from your wardrobe.
- Consistent Labeling: Keep bins, drawers, and boxes clearly marked.
- Invest in Matching Hangers: Creates a streamlined look and saves space.
- Rotate Shoes & Accessories: Keeps items visible and prevents clutter.
Regularly maintaining your small walk-in closet not only preserves its functionality but also extends the life of your clothing. By adopting these habits, the closet remains a clean, stress-free zone rather than a clutter trap.
Smart Questions People Often Ask About Small Walk-In Closets
Q1. What is the minimum size for a small walk-in closet?
Most small walk-in closets range between 4×4 feet to 6×6 feet. Even the smallest can accommodate rods and shelving with the right layout.
Q2. How do I make my small walk-in closet look bigger?
Use mirrors, bright lighting, and light paint colors. Opt for slim hangers and vertical storage solutions to create openness.
Q3. Can I build a small walk-in closet on a budget?
Yes. With IKEA systems, DIY shelving, and secondhand furniture, you can build a stylish walk-in closet without overspending.
Q4. How do I keep a small walk-in closet organized long-term?
Adopt maintenance habits like seasonal rotation, labeling bins, and the “one in, one out” rule to prevent clutter.
Final Verdict
Small walk-in closets prove that limited square footage doesn’t mean limited potential. With smart planning, vertical storage, multifunctional furniture, and a touch of personality, even the most compact closet can feel luxe, organized, and uniquely yours. Whether you’re working with a narrow layout, awkward angles, or simply minimal room, these design ideas show how creativity and clever storage solutions can completely transform your space. From minimalist elegance to vibrant maximalism, your dream closet is possible—no matter the size.