Walk-in closets are more than just places to store clothes—they’re personal sanctuaries where style, function, and organization come together. Whether you’re dreaming of a luxury boutique-style space or just looking to optimize a small walk-in, the right design ideas can transform your closet into a place you actually enjoy spending time in.
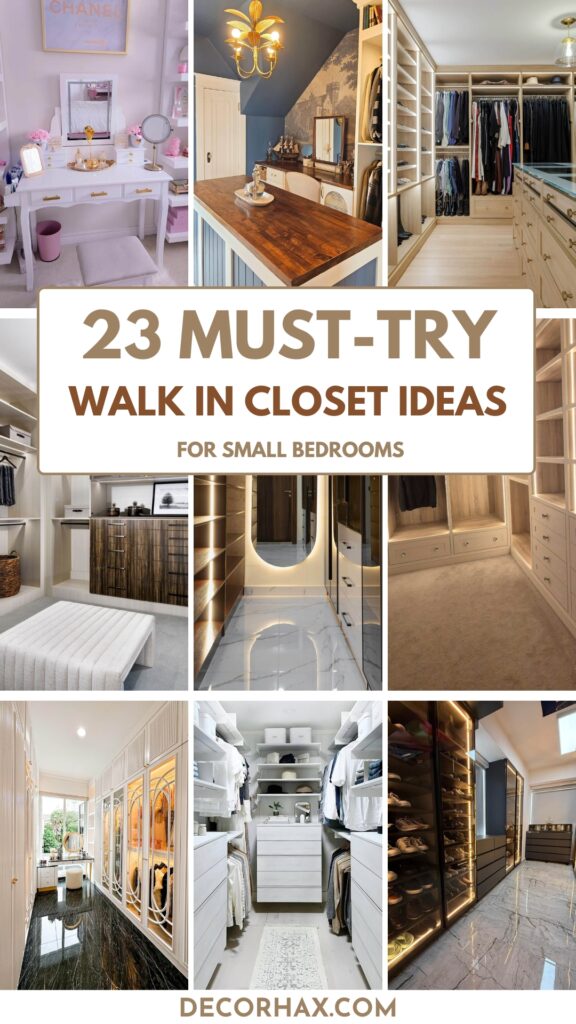
From clever shelving solutions to glamorous lighting and personalized decor touches, creating a walk-in closet that suits your lifestyle is easier than you think. The key is balancing practicality with aesthetics, making sure everything has a place and looks amazing while doing it.
Best Walk in Closet Layouts
Designing a walk-in closet starts with the right layout. The layout you choose determines not only how functional the space is but also how enjoyable it feels to use every day. From maximizing corners to making room for accessories, layouts should adapt to your storage needs and available square footage.
Popular Layout Options
- L-Shaped Layout: versatile and space-efficient – Works perfectly in medium-sized closets, making the most of corners while leaving an open area for easy access.
- U-Shaped Layout: maximum storage potential – Provides hanging space and shelving on three sides, ideal for larger closets where you want to separate clothing types.
- Straight-Line Layout: compact and practical – A single wall design best for smaller rooms or shared spaces, keeping everything in one streamlined area.
Extra Features to Consider
- Closet Island: additional storage & display – Adds luxury and functionality by providing drawers for accessories and shoes.
- Mirrored Doors: style and convenience – Save wall space while adding light and making the closet appear larger.
- Built-in Seating: comfort and function – Perfect for trying on shoes or simply enjoying your space.
No matter the size, the best walk-in closet layout balances storage efficiency and personal style. With the right plan, your closet can feel like both a boutique and a practical dressing area.
Stylish Walk in Closet Design Inspirations
A walk-in closet isn’t just about storage—it’s an extension of your personality and home design. The style you choose can transform it from a simple clothing space into a sanctuary that reflects your taste. Whether you lean modern, glamorous, or rustic, there’s a design direction to inspire your dream closet.
Modern walk-in closet designs often embrace minimalism with sleek lines, neutral colors, and hidden storage to maintain a clean aesthetic. On the other hand, a glamorous closet thrives on drama, featuring statement chandeliers, plush seating, and bold accents. Rustic or industrial-inspired closets incorporate natural wood, exposed metal shelving, and textured finishes for a cozy yet stylish feel. By combining lighting, flooring, and décor, your closet can evolve into a personal retreat that feels both functional and luxurious.
Walk in Closet Organization Tips
Keeping a walk-in closet organized is the key to making it enjoyable to use every day. Without systems in place, even the most spacious closet can feel cluttered and overwhelming. A few practical strategies can help keep everything in order.
Smart Storage Solutions:
- Use double-hanging rods to double your clothing space.
- Add shelving units for shoes, handbags, and folded items.
- Invest in clear bins and labeled boxes for seasonal wear.
- Install drawer inserts or trays to organize jewelry and small accessories.
Decluttering & Maintenance:
- Rotate clothing seasonally to free up space.
- Donate or sell items you haven’t worn in over a year.
- Schedule monthly 10-minute tidying sessions to prevent buildup.
An organized walk-in closet not only looks beautiful but also saves time when getting ready. By creating a system that fits your lifestyle, you can ensure your closet remains both stylish and functional long term.
Walk-In Closet Ideas That Will Instantly Elevate Your Storage Game
In this list, we’ve curated 23 inspiring walk-in closet ideas that cater to a variety of tastes, budgets, and layouts. Whether you want sleek minimalism, cozy farmhouse charm, or full-on luxury, these ideas will help you design a space that’s as organized as it is stunning.
Add Character with a Themed Walk-In Closet Design
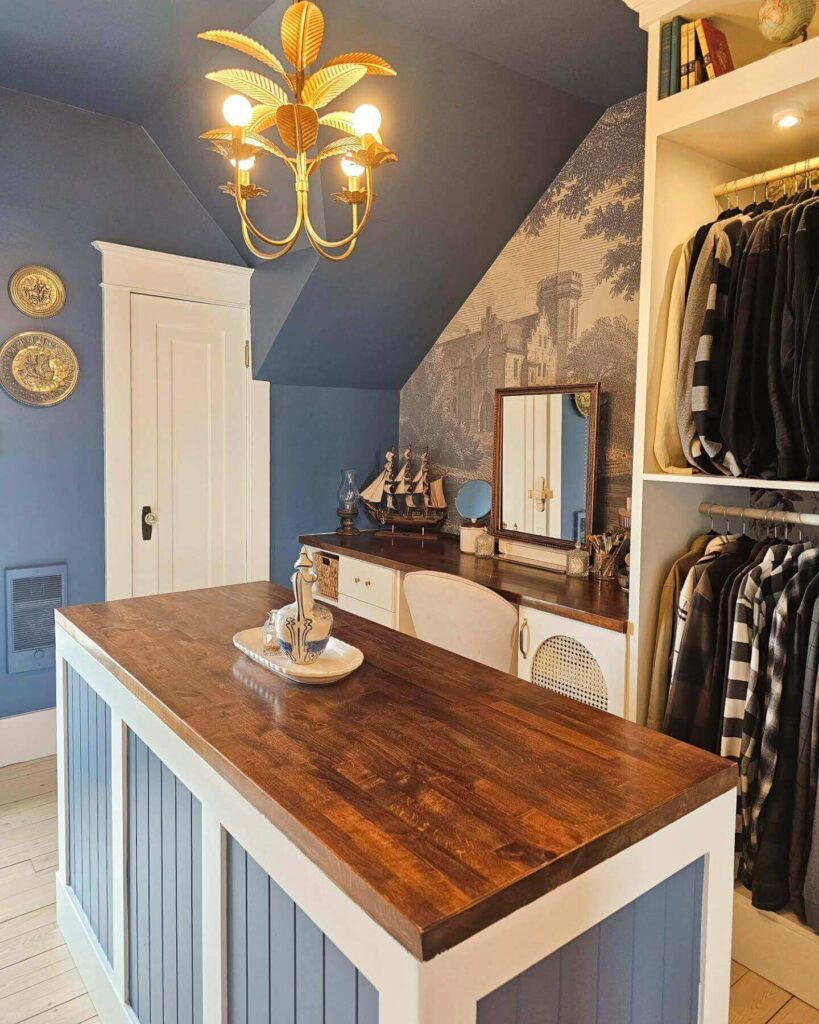
Who says a walk-in closet has to be plain? This space takes a bold and charming approach with its nautical-inspired theme, rich navy walls, and warm wood finishes.
The island’s butcher block countertop adds both function and elegance, offering a central workspace and storage hub. A custom mural and unique lighting fixture elevate the overall mood, giving the closet a boutique-meets-library vibe.
Adding personal style through color, pattern, and decor transforms a closet from a storage zone into a space with soul—and makes getting dressed an experience, not a chore.
Make Use of Awkward Angles with Custom Built-ins
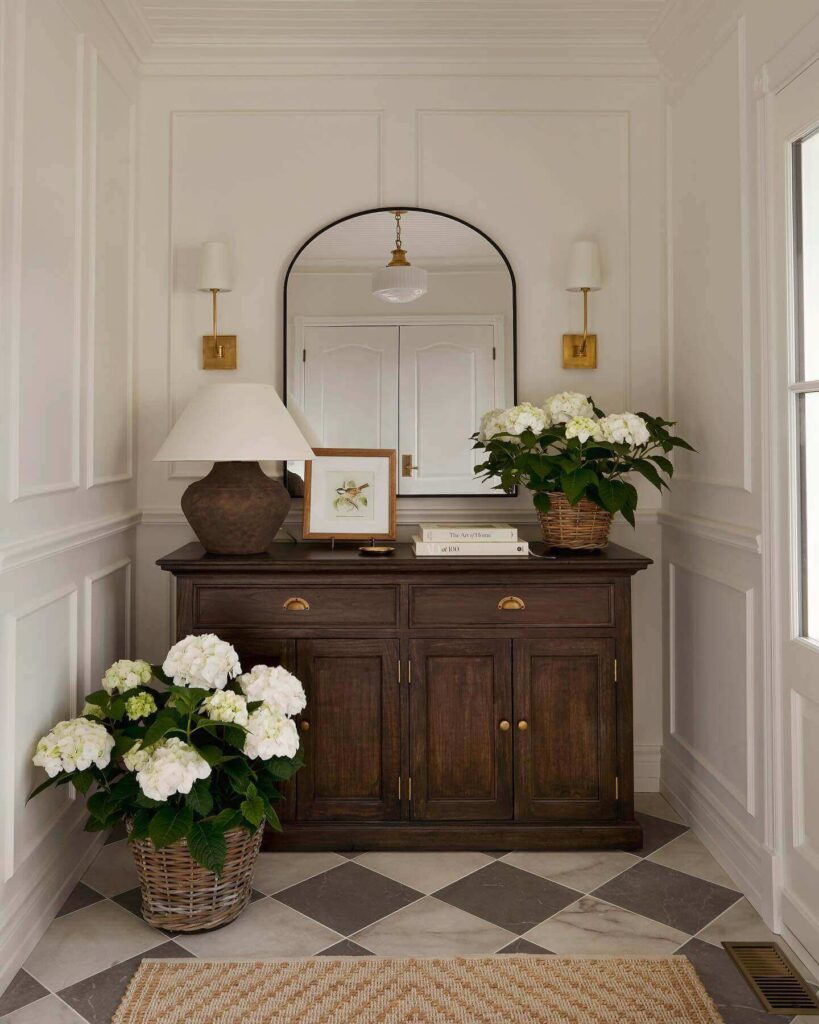
Don’t let sloped ceilings or tight corners limit your walk-in closet dreams. This clever design embraces the architecture of an attic space, using custom built-ins to turn every angle into valuable storage.
The warm wood interiors, paired with LED strip lighting, give the closet a soft, elegant glow while making it easy to find what you need.
Drawers, shelves, and hanging sections are all sized perfectly to the space, proving that good design is all about working with what you have.
Blend Walk-In Functionality with a Traditional Aesthetic
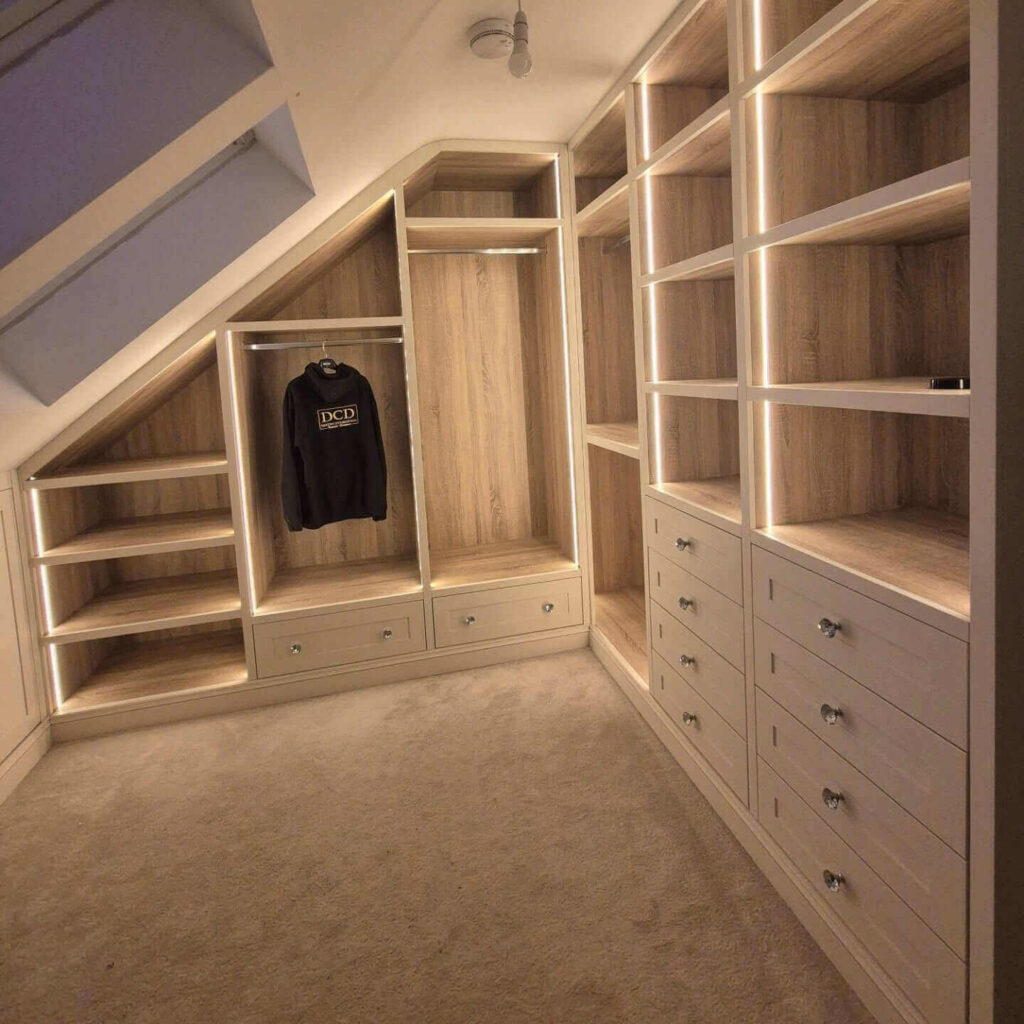
While not a closet image itself, this classic and stylish vignette illustrates how incorporating antique furniture or vintage finishes can elevate a walk-in closet.
Think beyond modern systems—using a standalone dresser, ornate mirror, or decorative lighting fixture can instantly bring charm and warmth into the space.
A traditional wood cabinet like this could easily function as extra storage for accessories or seasonal wardrobe pieces.
Pair timeless furniture with practical layout elements for a closet that feels curated, not cookie-cutter.
Go Sleek and Modern with Glass, Mirrors, and Jewelry Displays
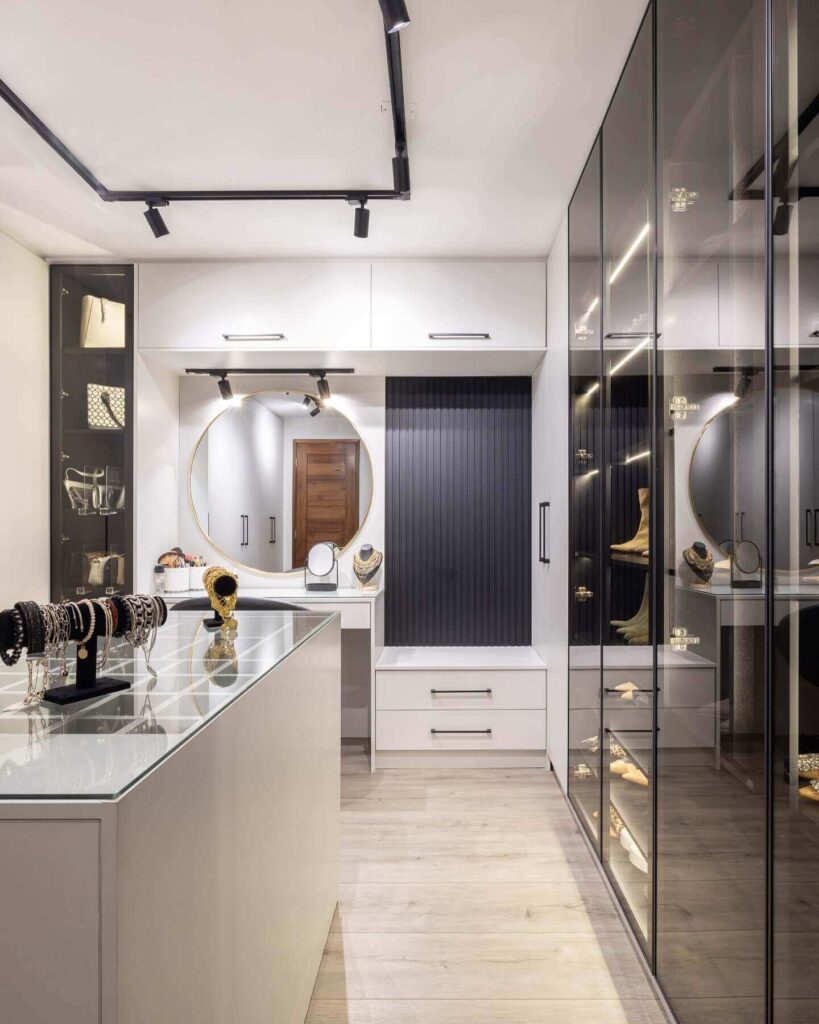
Credit: closet.homecl
For a more contemporary take on walk-in closet design, consider sleek finishes and high-function features like this glass-front wardrobe system and jewelry island. The matte black hardware and lighting rails add a bold contrast to the soft white cabinetry and warm wood floors. Display drawers and a lit vanity nook offer both form and function—perfect for fashion lovers who want a space that feels like a high-end boutique. This layout is great for staying organized and inspired every day.
Illuminate with a Skylight for a Bright and Airy Ambience
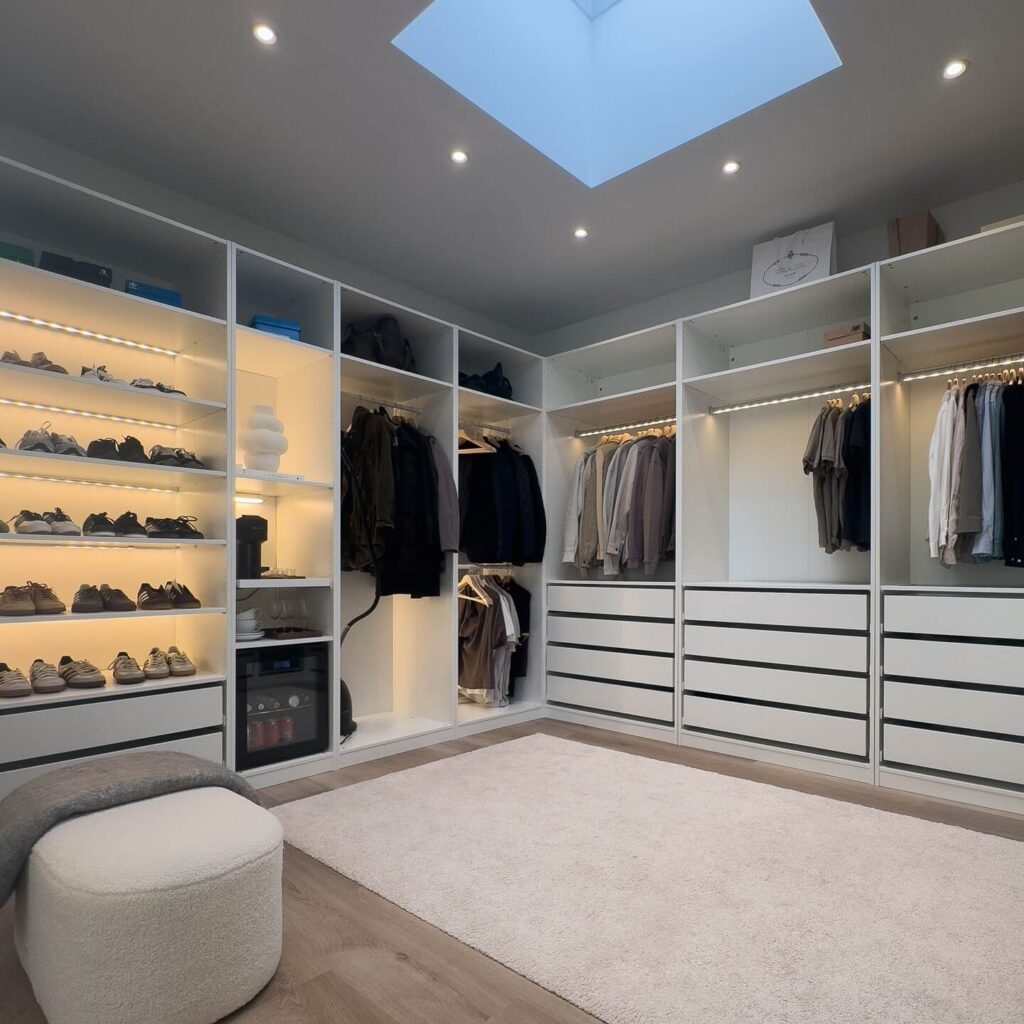
Credit: arkitektvillaen
Natural light can completely transform a walk-in closet, and this design makes the most of it with a central skylight. The soft daylight floods the space, highlighting the crisp white shelving and adding a sense of calm and clarity. LED lighting under each shelf enhances visibility, while glass accents and minimalist lines keep the look clean and refined. This closet is a perfect blend of form and function—bright, organized, and serene, making morning routines feel like a luxury experience.
Keep It Simple with a Symmetrical, Wood-Toned Layout
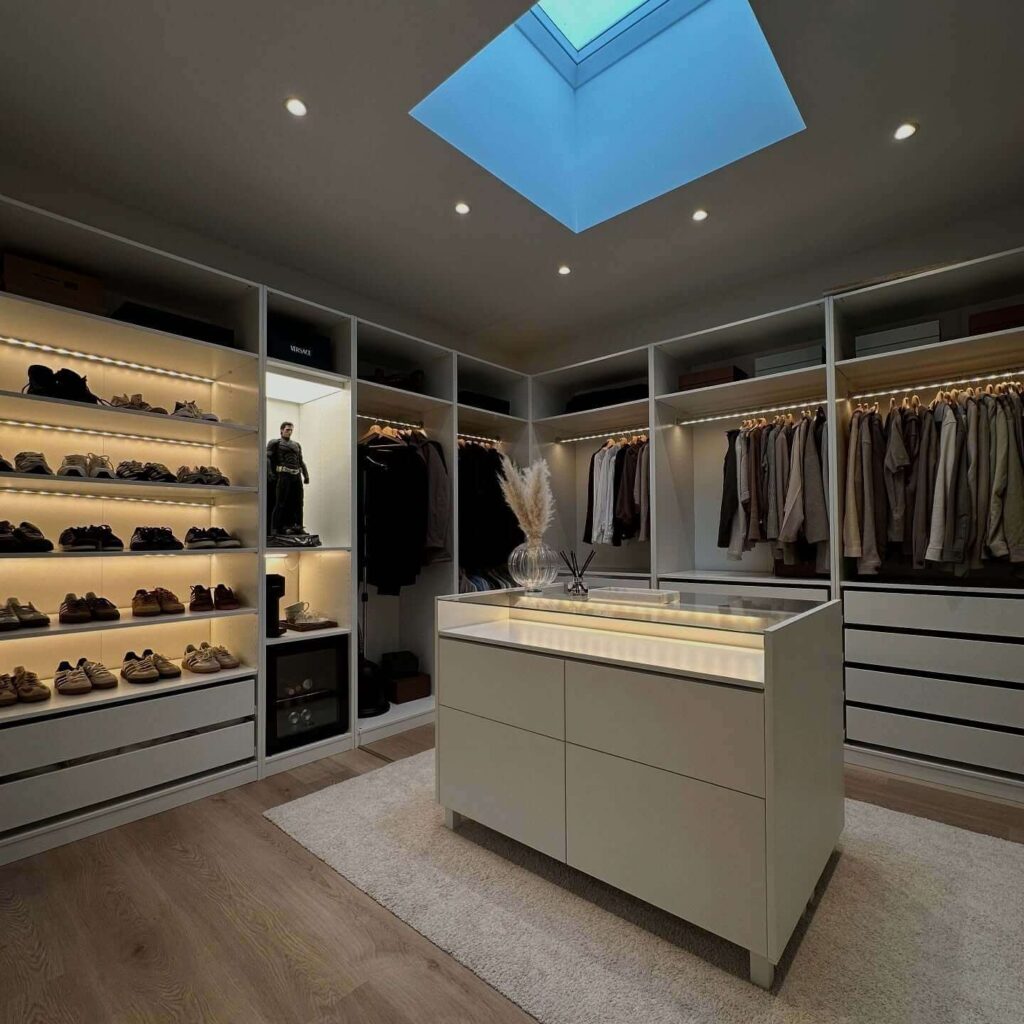
Credit: arkitektvillaen
For those who appreciate a minimalist approach, this symmetrical walk-in closet delivers understated elegance. The warm wood tones paired with soft ambient lighting create a calming atmosphere that’s both modern and timeless. Open shelving keeps everything visible, while a central wall of cubbies provides space for shoes, bags, or folded clothing. Sleek matte-finish drawers and black handles offer contrast without overpowering the design. This setup is ideal for achieving a clean, clutter-free aesthetic with plenty of practical storage.
Incorporate an Illuminated Island for a Boutique Feel
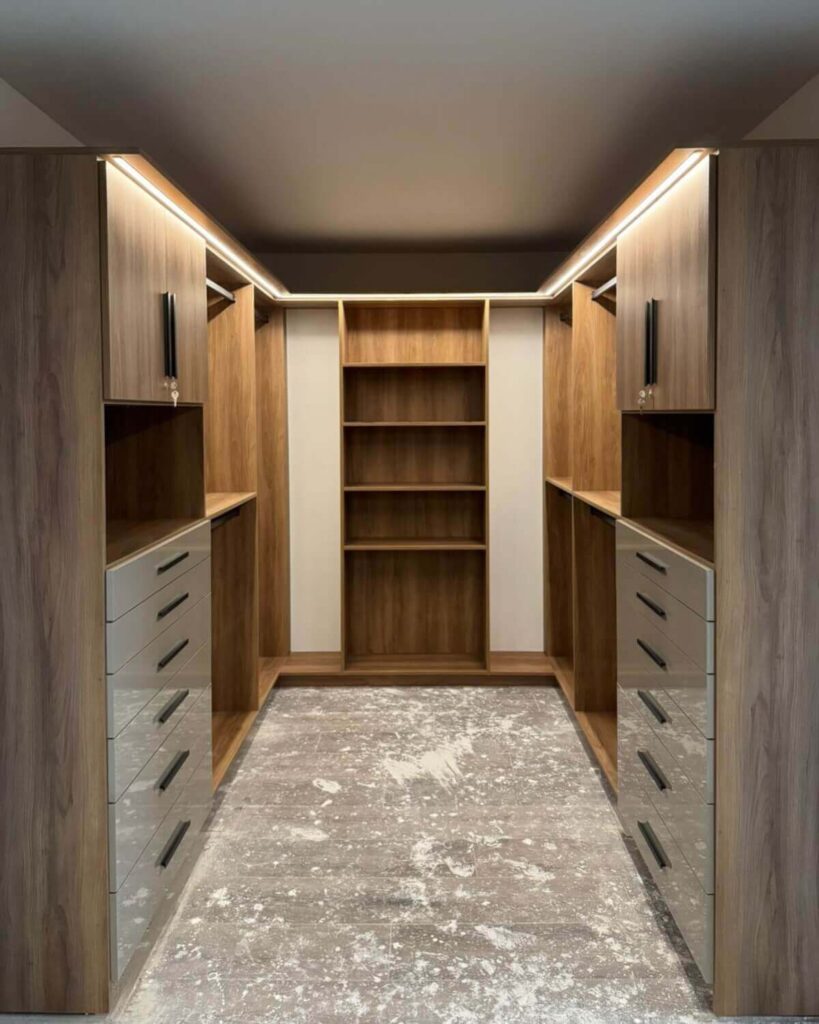
Credit: californiaclosetsmx
This walk-in closet turns storage into a statement with a lit display island as the centerpiece. Perfect for showcasing accessories or organizing daily essentials, the glass-top island adds functionality without sacrificing style. The ambient lighting under each clothing rail and shelf enhances visibility while elevating the overall vibe to that of a luxury showroom. A skylight overhead brings in natural light, completing the balance between form and function. This is the kind of closet that makes choosing an outfit feel like shopping in your own personal boutique.
8. Go Monochrome for a Sleek, Spa-Like Feel
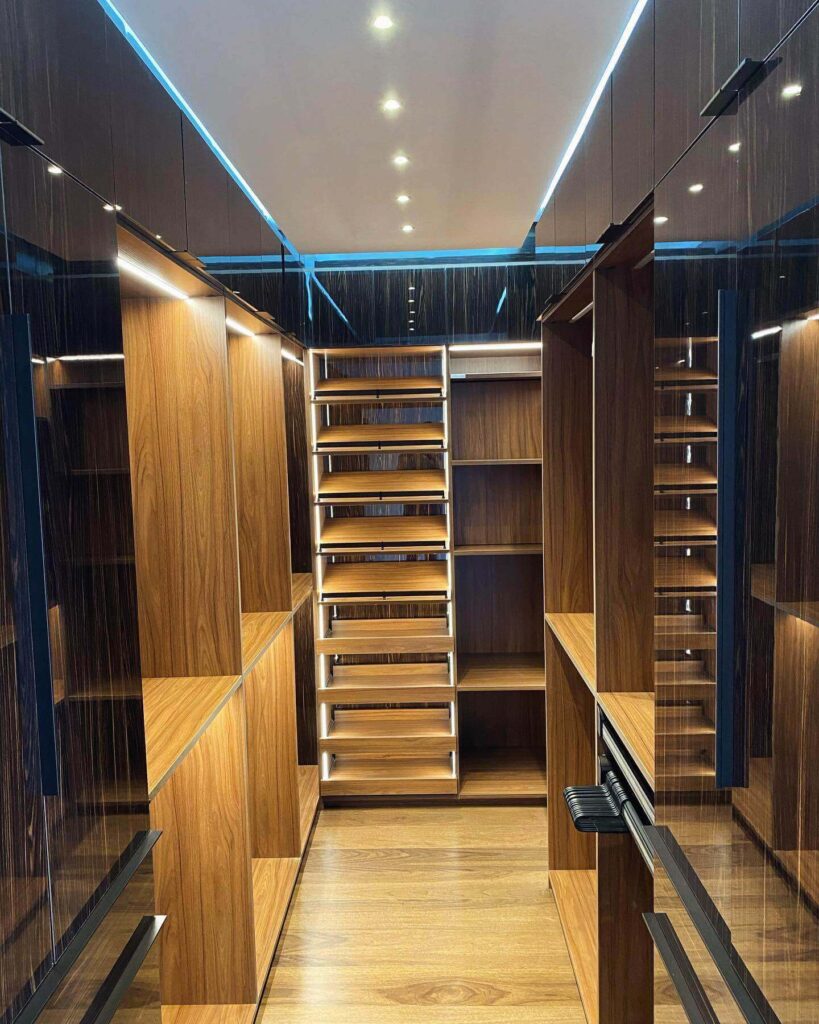
Credit: calclosetsmx_citlali
This modern walk-in closet uses a soft beige monochromatic palette paired with matte black accents and LED lighting for a spa-like, minimalist effect. The glass-front wardrobe creates depth and visual interest while keeping the space open and organized. A central ottoman adds functionality and symmetry, ideal for laying out outfits or providing a stylish seating area. This design proves that a neutral palette can be far from boring when paired with smart lighting and clean lines.
Warm It Up with Rich Wood and Glossy Finishes
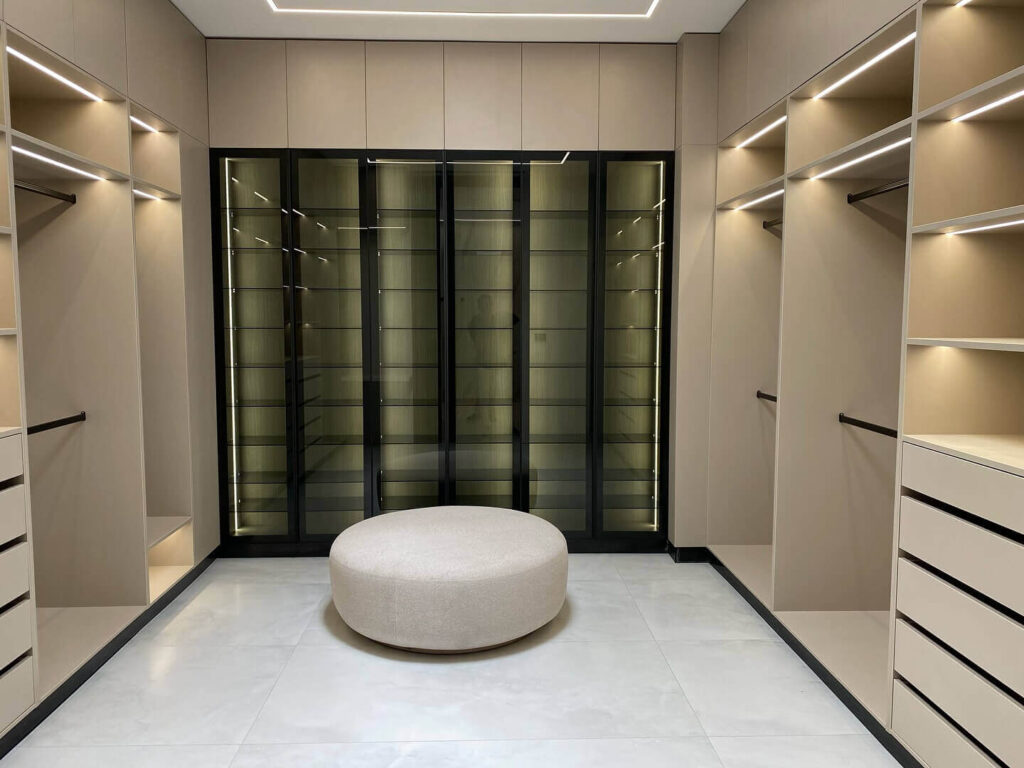
Credit: nomadacabinets
This closet blends retro charm with contemporary design by pairing high-gloss black finishes and warm wood grain. The use of strip lighting on the ceiling and shelf edges adds both mood and visibility. The floating shoe racks, backlit displays, and floor-to-ceiling cabinetry maximize storage while exuding luxury. If you love bold contrasts and a high-end aesthetic, this design is both functional and dramatic—a standout in any home.
Maximize Small Spaces with Mirrored Closets
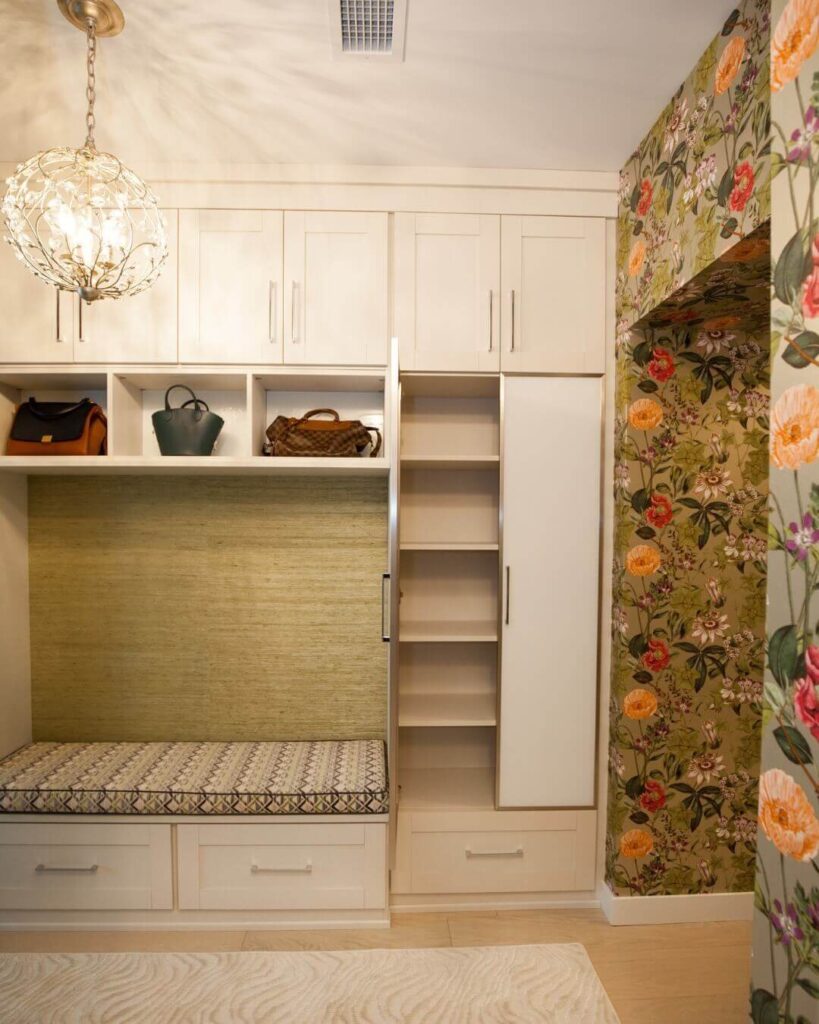
Credit: caclosets
Limited on space? Mirrored wardrobes are a brilliant way to visually expand a walk-in area while adding extra utility. This compact design uses full-length mirrors to reflect light and make the closet feel twice as large. Sliding or hinged mirrored doors also eliminate the need for separate dressing mirrors, saving precious wall space. It’s a smart, stylish solution for small bedrooms or corner walk-ins.
Create a Glam Vanity Zone Inside Your Closet
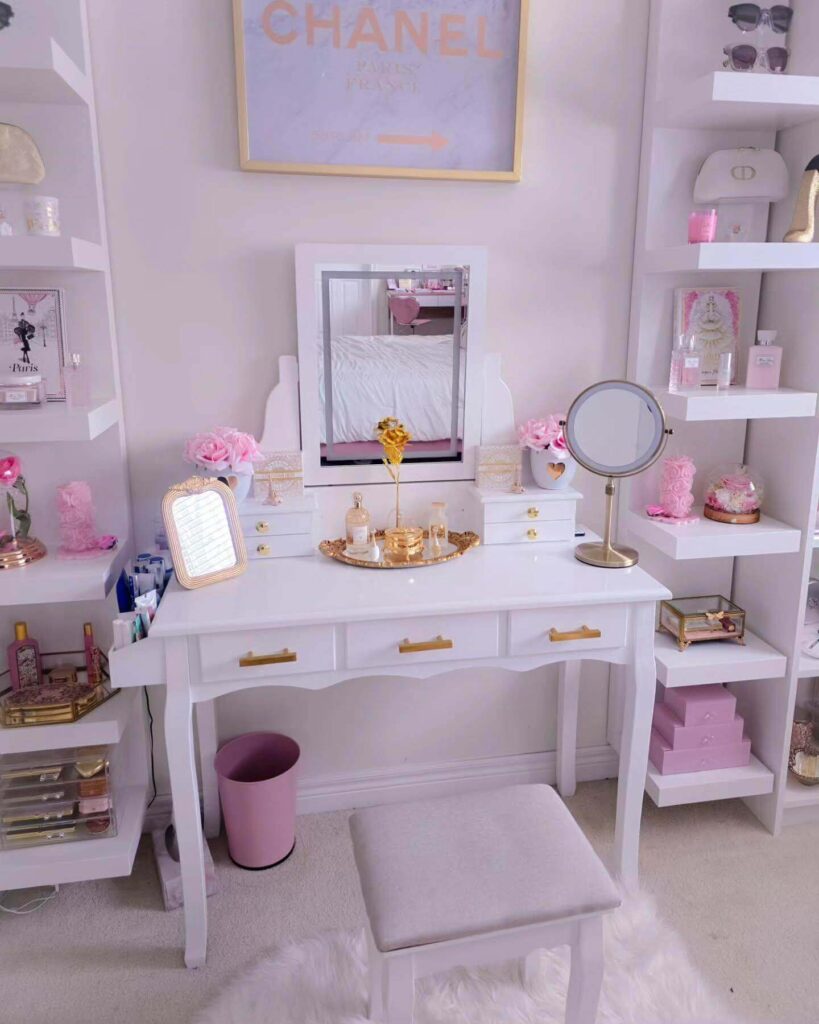
Credit: roseismypink
This ultra-feminine closet corner features a dedicated vanity that feels both glamorous and highly organized. Open shelving keeps beauty products and accessories on display, while the gold hardware, blush tones, and decorative accents add a luxe, Parisian boutique vibe. Having a vanity within your walk-in closet not only streamlines your morning routine but turns your storage area into a personal pampering retreat.
Integrate Seating and Texture with Built-In Benches
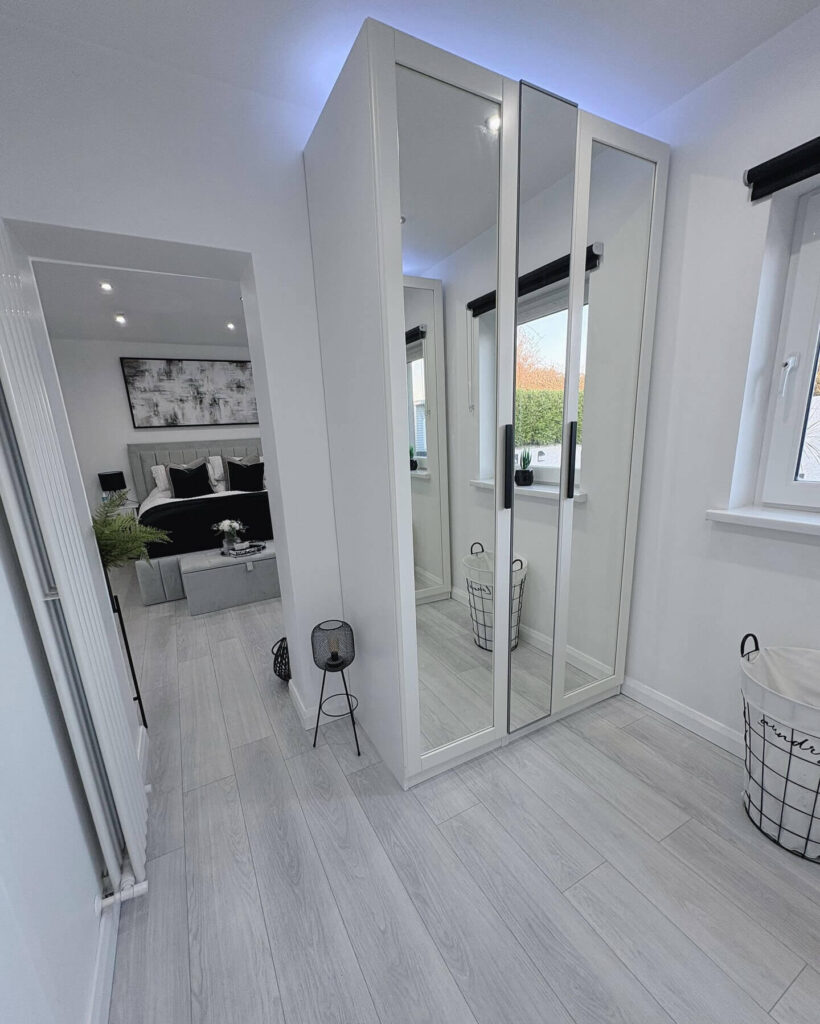
Credit: nikishome18
If your closet space allows, adding a built-in bench can add warmth and functionality. This design incorporates a cushioned seat with drawers underneath, perfect for sitting while putting on shoes or for extra storage. The grasscloth wallpaper, globe chandelier, and floral print accent wall add personality and softness. A closet with layered textures and seating options feels more like a room than just a storage zone—perfect for making your walk-in both practical and inviting.
Mix Materials for a Balanced, Transitional Look
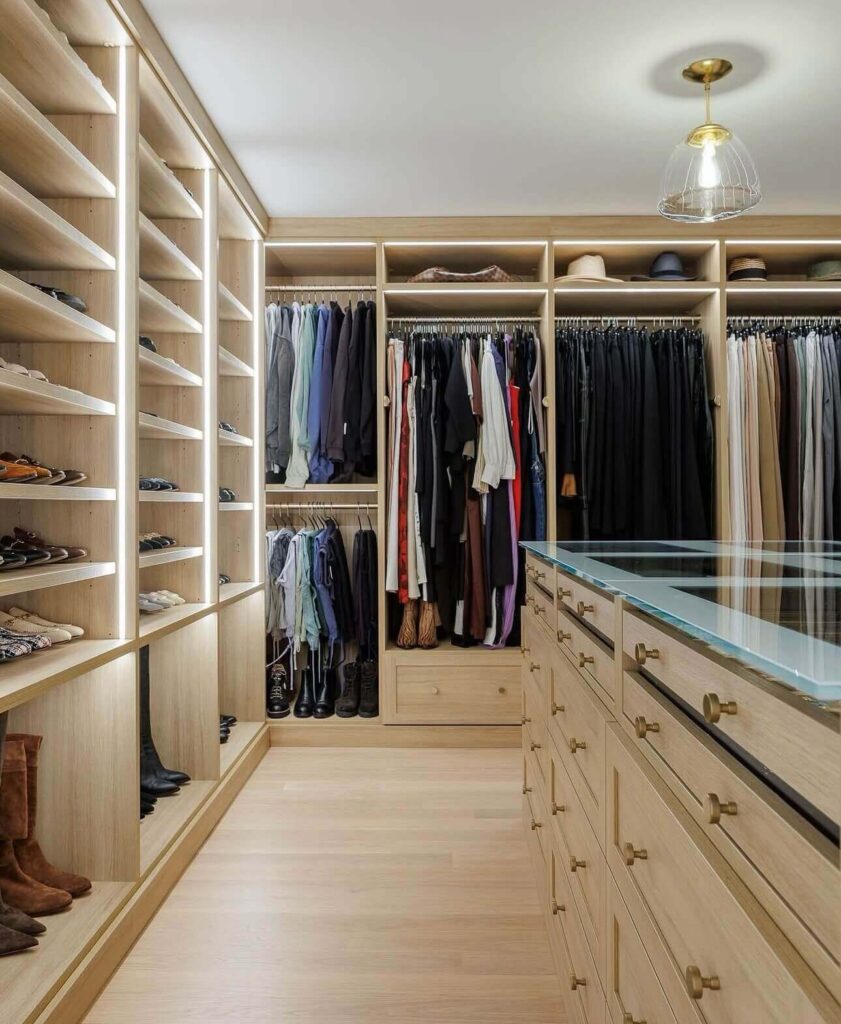
Credit: caclosets
This walk-in closet masterfully blends modern minimalism with warm, organic textures. The combination of sleek glass-front cabinets, rich woodgrain drawers, and soft neutral shelving creates a space that feels both elevated and grounded. Fabric bins and a woven basket provide a softer touch and keep smaller items tidy, while layered lighting ensures everything is well lit and inviting. It’s a great example of how to merge style with practicality without overcomplicating the design.
Use Vertical Storage to Display Everything at a Glance

Credit: tollbrothers
If you’re looking to make your wardrobe feel more like a curated collection, this layout is the gold standard. Tall open shelving for shoes and accessories, dual hanging rods, and a large island with glass-top drawers make this walk-in feel like a boutique. Light wood tones, brass hardware, and hidden lighting create a bright yet refined atmosphere. This is perfect for those who want to showcase their wardrobe while keeping it highly organized.
Maximize Narrow Spaces with Smart Layout Choices
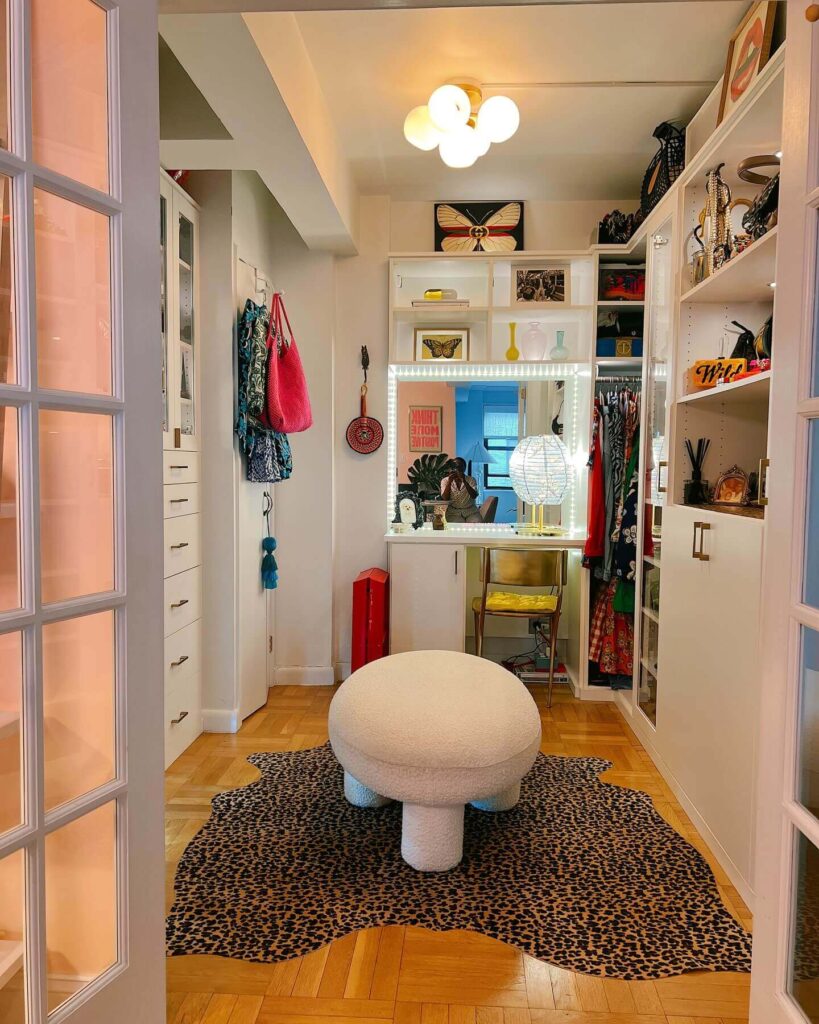
Credit: tanika_nyclifestyle
Small or narrow walk-in closets can still be luxurious and highly functional. This design takes advantage of wall-to-wall storage with sleek drawers and hanging rails on one side, and a clean dresser with a mirror on the other. A floor-to-ceiling window brings in natural light, enhancing the sense of space, while fresh flowers and a simple layout keep it feeling airy. It’s a great reminder that a walk-in doesn’t have to be big—it just has to be smart.
Design a Dedicated Beauty Station with Natural Light
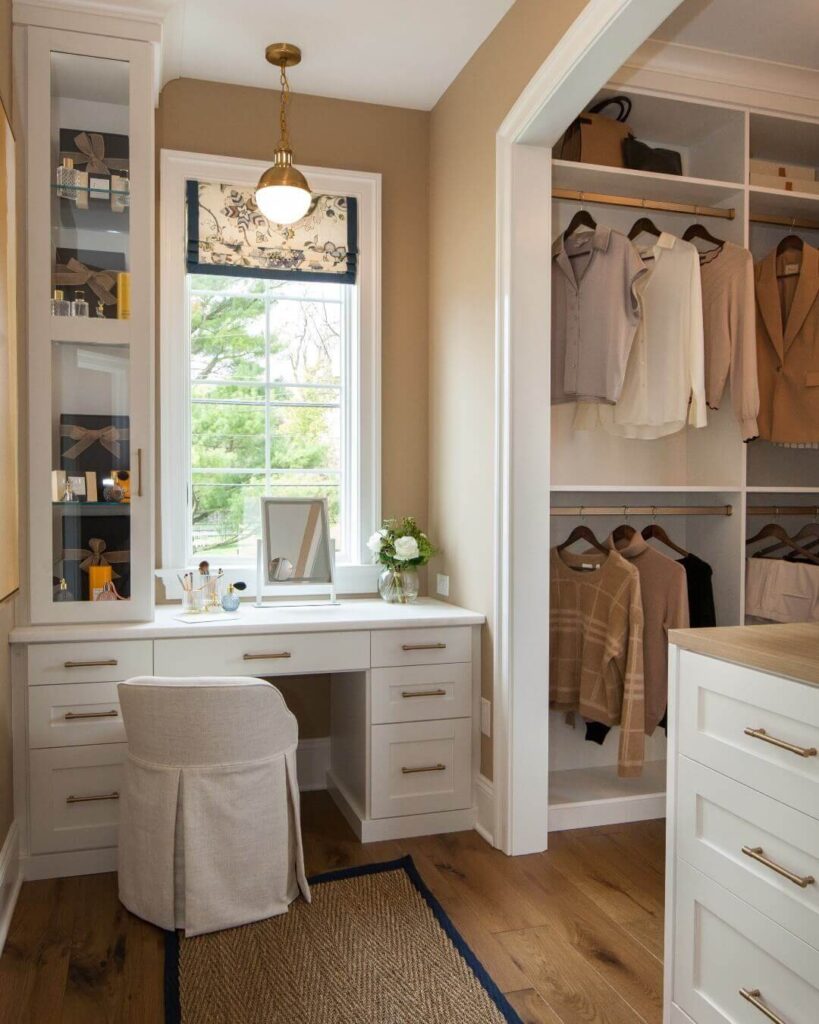
Credit: caclosets
This setup turns part of the walk-in closet into a serene, light-filled vanity area. Positioned next to a large window, the desk provides the perfect spot for morning routines, enhanced by soft gold accents and a traditional roman shade. The closet behind it remains streamlined with neatly organized clothing rails. Integrating a seated vanity setup is a practical way to elevate your closet’s functionality while giving it a graceful, personal touch.
Infuse Personality with Playful Decor and Bold Textures
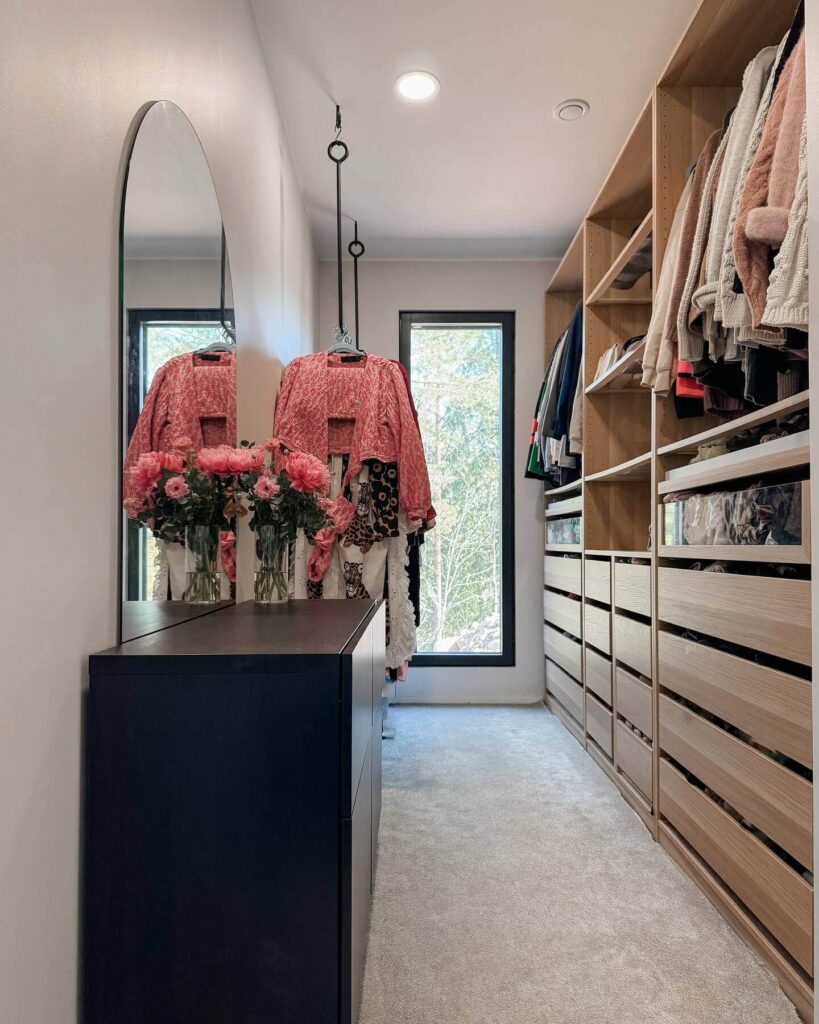
Credit: casa_calliolla
This walk-in closet is bursting with character. From the sculptural ottoman and leopard-print rug to the eclectic gallery wall and lighted vanity, it celebrates bold choices and self-expression. It’s a reminder that organization can still be fun and fashionable. Add your personality through art, quirky lighting, colorful accessories, and mix-and-match storage. The result? A walk-in closet that doesn’t just store your wardrobe—it tells your story.
Create a Visual Impact with Lighting and Mirrors
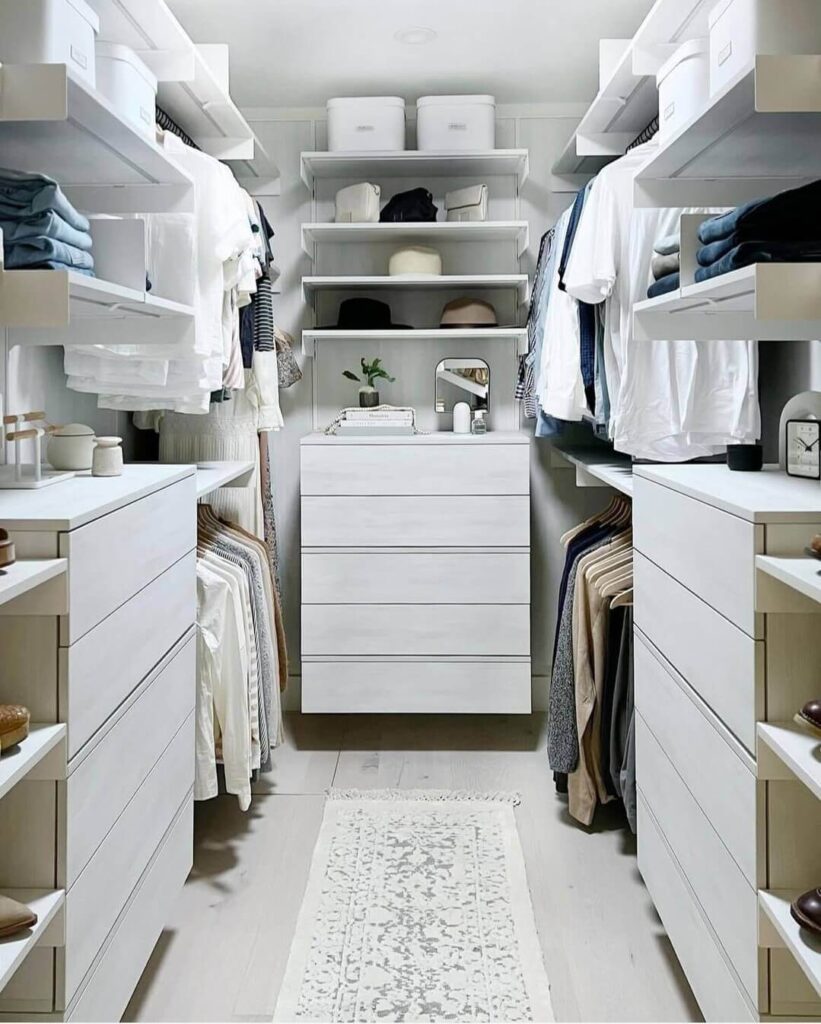
Credit: thecontainerstore
This walk-in closet is a masterclass in visual drama and refined lighting. The backlit full-length mirrors framed by arched cutouts instantly draw the eye and amplify the sense of depth in the narrow space. Sleek glass cabinets and vertical LED strip lights along wooden shelves make every inch feel luxurious and modern. This design proves how powerful the combination of symmetry, lighting, and reflective surfaces can be—even in compact layouts.
Optimize Every Inch with a Crisp, Compact Layout
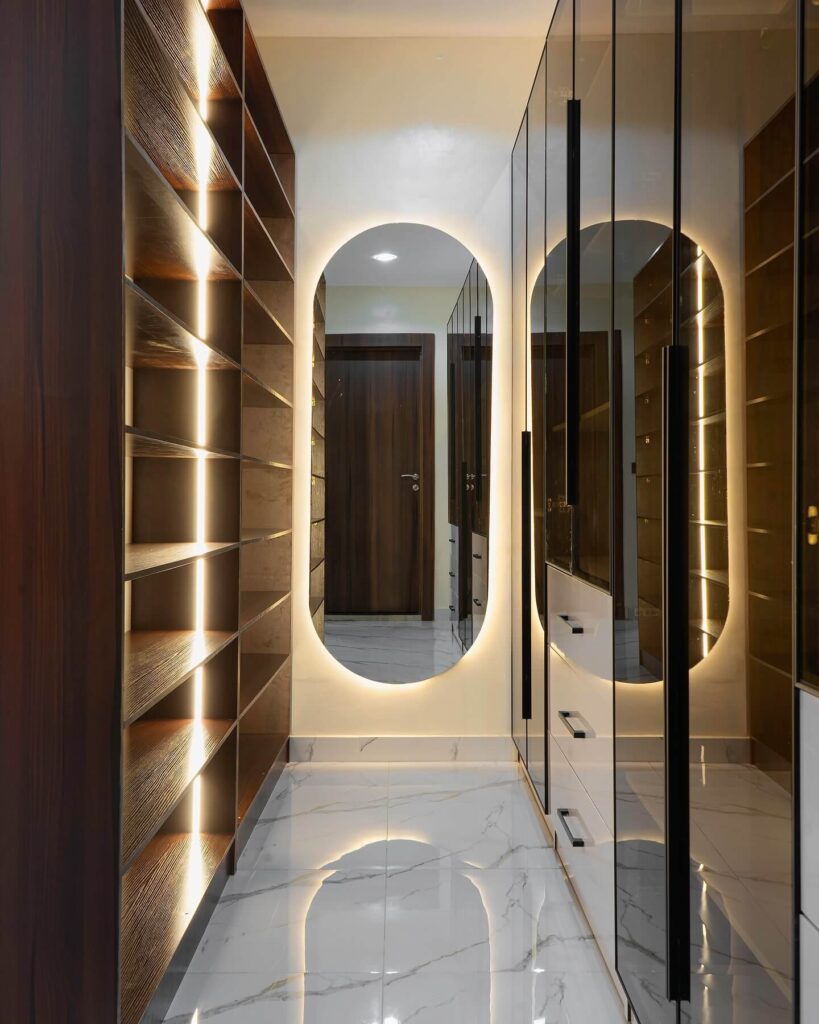
Credit: li_interiors
Small walk-in closets can still be high-functioning and stylish, and this design is proof. Using clean white tones and floating shelves, it makes the room feel airy and organized. The symmetrical arrangement around a central drawer unit creates a sense of structure, while open shelving keeps essentials accessible. Baskets and boxes at the top offer extra storage, and a narrow rug adds softness. It’s a great template for anyone maximizing a smaller footprint.
Connect Closet and Living Zones for Seamless Luxury
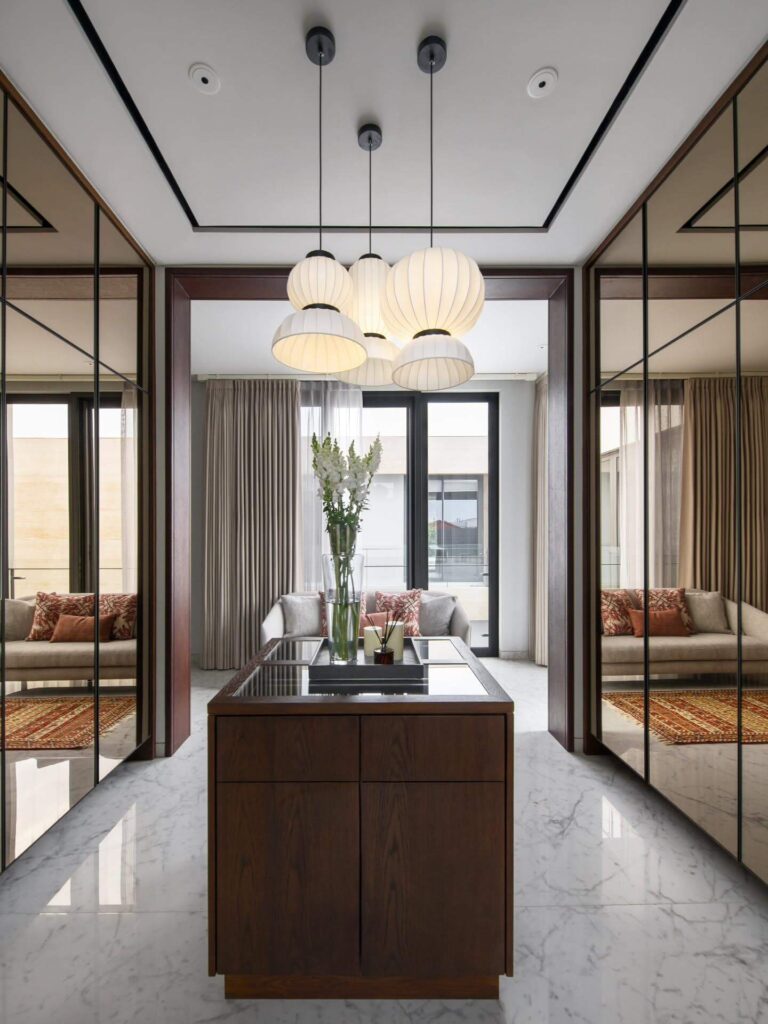
Credit: lines_concept
This sophisticated walk-in closet design blurs the line between dressing space and sitting area. With mirrored walls, wood-paneled cabinetry, and sculptural pendant lighting, it exudes elegance. The central island with a dark stone top acts as both a functional storage piece and a design statement. Connected to a lounge area, it transforms the closet into a more expansive personal suite—ideal for those who value both fashion and relaxation. This layout elevates the closet into an experiential space.
Dark Elegance with Shoe-Focused Display

Credit: jlclosets
This walk-in closet delivers a bold and dramatic aesthetic with its dark matte cabinetry and glass-fronted, LED-lit shelving—perfect for the shoe enthusiast. The sleek layout emphasizes symmetry and purpose, where every sneaker and loafer is treated like a prized possession. The marble flooring enhances the luxe look, reflecting the warm lighting and adding visual depth. If you’re looking to turn your footwear into a design feature, this concept is gold.
Bright and Functional with a Boutique Vibe
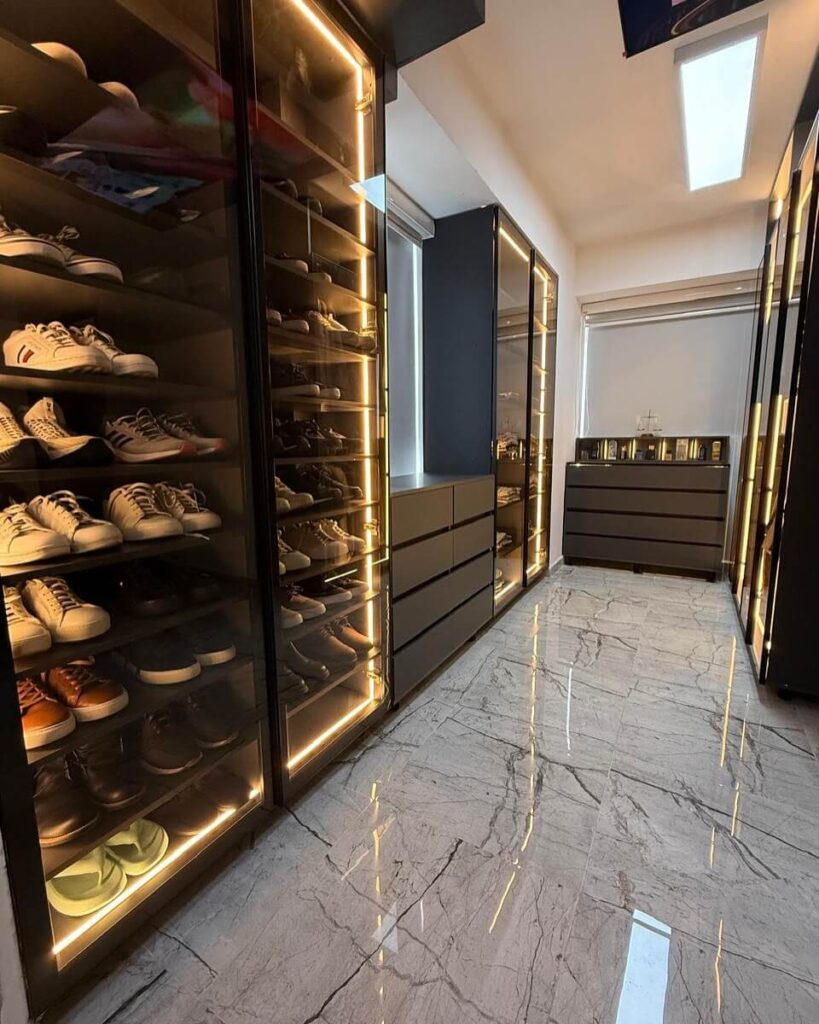
Credit: cocinasnebraska
This long, narrow walk-in closet turns storage into a boutique-style experience. Full-length mirrored doors at the end maximize depth, while the illuminated vertical shelving keeps clothing and accessories easily visible and well-presented. The blue-toned carpet adds a cozy, personalized touch, making the space feel lived-in yet organized. It’s ideal for those who want their wardrobe area to double as a personal dressing sanctuary.
Art Deco Glamour Meets Modern Function
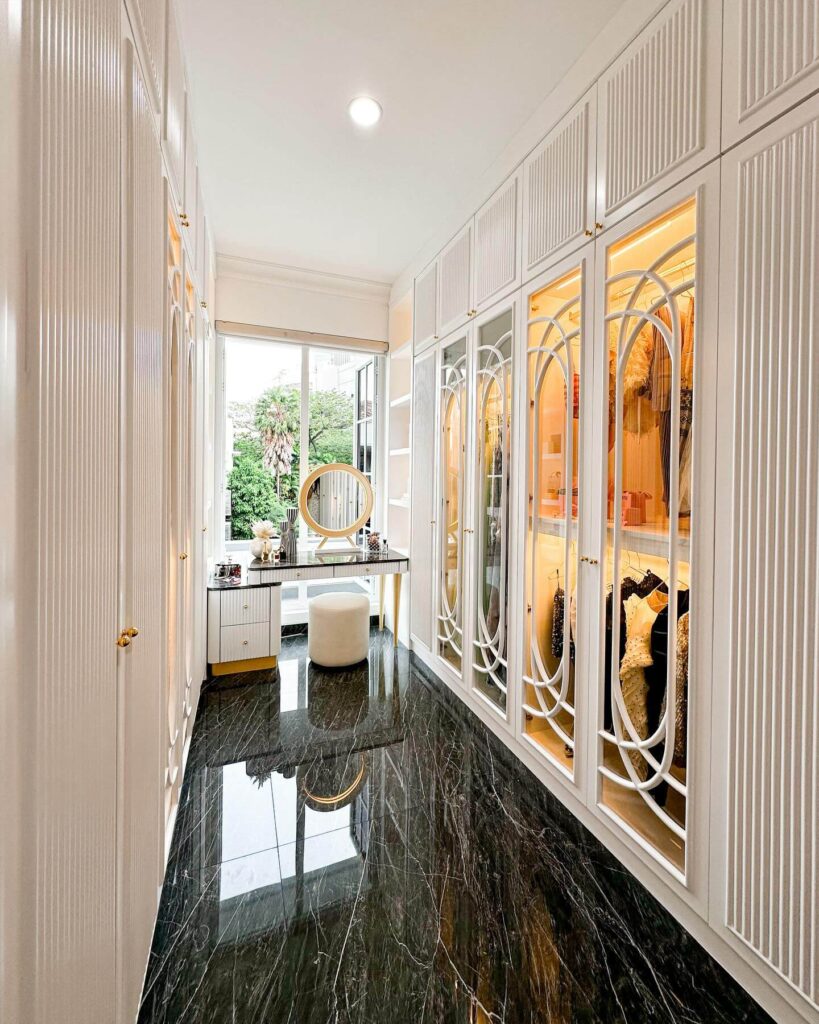
Credit: ridgehome
This closet effortlessly blends vintage elegance with high-end finishes. From the gold-accented vanity to the ornamental glass cabinet doors, every detail screams glam. The high-gloss black marble floor reflects light from both natural sources and interior lighting, making the space feel grander and more luxurious. If you love a mix of contemporary lines and timeless detailing, this walk-in closet design strikes the perfect balance.
Smart Answers to Common Walk in Closet Questions
Q1: How much space do you need for a walk-in closet?
A walk-in closet can be as small as 25–30 square feet, but for more comfort and storage, aim for at least 50–100 square feet. Larger luxury closets often exceed 150 square feet and can accommodate seating and islands.
Q2: What is the most efficient walk-in closet layout?
For medium to large spaces, the U-shaped layout is the most efficient since it maximizes all three walls for storage. In smaller rooms, an L-shape or straight-line design ensures you get ample storage without crowding the space.
Q3: How do I keep a walk-in closet organized long-term?
Consistency is key. Rotate clothing seasonally, declutter annually, and use storage accessories like bins, trays, and dividers. Setting aside 10–15 minutes per month for upkeep prevents clutter from piling up.
Final Verdict
Walk-in closets have evolved far beyond simple storage spaces—they’re now personal sanctuaries that reflect style, functionality, and lifestyle needs.
Whether you favor minimalist modern lines, luxurious boutique vibes, or cozy vintage charm, the perfect walk-in closet is about more than looks—it’s about creating a seamless daily routine.
The 23 stunning ideas showcased in this guide prove that no matter the size or style of your home, there’s a walk-in closet concept to inspire your own transformation.
With smart layout planning, lighting, and personalized design choices, your dream wardrobe space is entirely within reach.